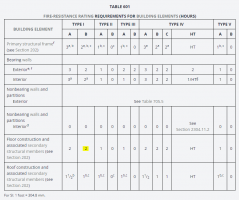rjjh
Registered User
Hi!
We are proposing a Type IB, type R-1 single story hotel, that is non-separated.
The units are prefabricated and placed over an unoccupied crawl space, will the floor assembly need to maintain a 2HR rating per Table 601? or are there any exceptions to being over a crawl space over grade?
We are proposing a Type IB, type R-1 single story hotel, that is non-separated.
The units are prefabricated and placed over an unoccupied crawl space, will the floor assembly need to maintain a 2HR rating per Table 601? or are there any exceptions to being over a crawl space over grade?

