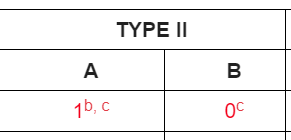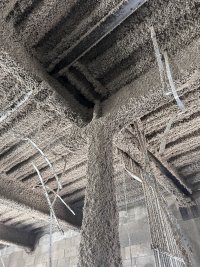jar546
CBO
If a building is Type IIB construction, per Table 601 of the FBC, there is no protection required for the primary frame. (note C is for heavy timber)

The building is CMU with tie beams, bond beams, and a structural steel frame to support the 2nd floor of this 2-story fire-sprinklered building.
Why would the engineer choose to fire-protect the columns, I-beams and underside of the decking to the second floor? I don't believe it is required under 601 or 704.1, 2 or 3.
Is the first floor frame required to be protected? If yes, then why isn't the 2nd floor required to be too? After all, it supports a concrete roof.


The building is CMU with tie beams, bond beams, and a structural steel frame to support the 2nd floor of this 2-story fire-sprinklered building.
Why would the engineer choose to fire-protect the columns, I-beams and underside of the decking to the second floor? I don't believe it is required under 601 or 704.1, 2 or 3.
Is the first floor frame required to be protected? If yes, then why isn't the 2nd floor required to be too? After all, it supports a concrete roof.

