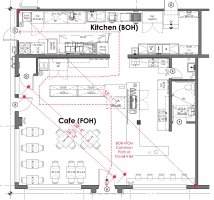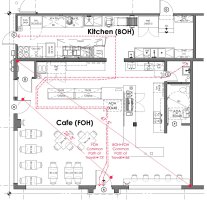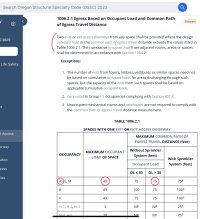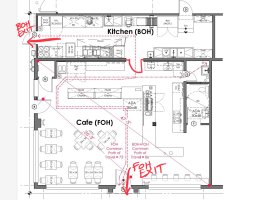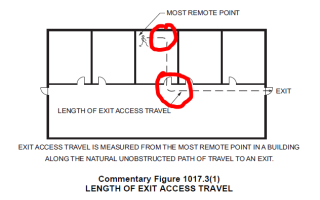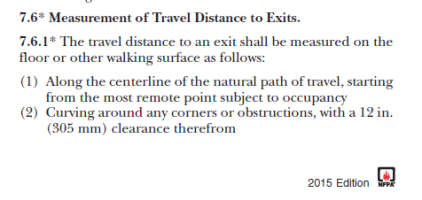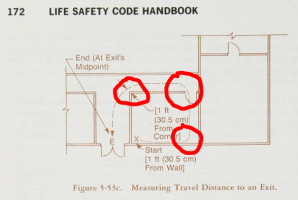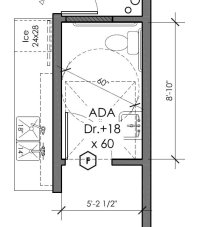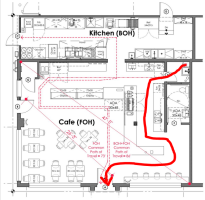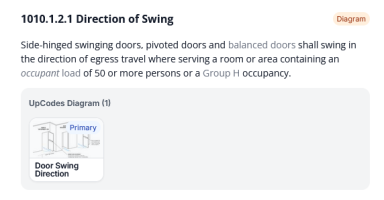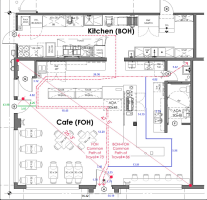brr
REGISTERED
Portland, OR
I’m attempting to figure out egress for a new café/donut shop going into an existing cafe's space. The occupancy works out to 48 people with A-2 occupancy in the dining area and Business in service areas and in the kitchen.
Non-sprinklered, VB construction. There is currently only one exit with signage at FOH (front of house) and we want to see if we can keep it that way.
I talked with a plans examiner for the City today in an attempt to figure out how to overcome our not having the one-half the diagonal dimension of the space between two exits. We were very close and could make it if we could measure from farthest door frame to frame, but the plans examiner said no – center of door only.
He said that because the BOH had its own exit, we could measure the FOH only for the half-diagonal distance (see second plan image below).
After our video conference was over (scheduling is 3 to 4 business days out for questions), it occurred to me that I should have asked if the FOH could be considered a separate space for determining the common path of egress – across the whole building it’s 86’, with a minimum of 75’ for one exit.
Does the open connection between the BOH and FOH prevent considering the spaces separately, and would that allow just one exit FOH?
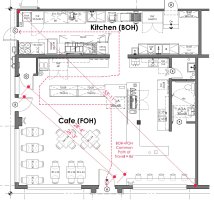
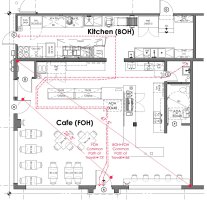
I’m attempting to figure out egress for a new café/donut shop going into an existing cafe's space. The occupancy works out to 48 people with A-2 occupancy in the dining area and Business in service areas and in the kitchen.
Non-sprinklered, VB construction. There is currently only one exit with signage at FOH (front of house) and we want to see if we can keep it that way.
I talked with a plans examiner for the City today in an attempt to figure out how to overcome our not having the one-half the diagonal dimension of the space between two exits. We were very close and could make it if we could measure from farthest door frame to frame, but the plans examiner said no – center of door only.
He said that because the BOH had its own exit, we could measure the FOH only for the half-diagonal distance (see second plan image below).
After our video conference was over (scheduling is 3 to 4 business days out for questions), it occurred to me that I should have asked if the FOH could be considered a separate space for determining the common path of egress – across the whole building it’s 86’, with a minimum of 75’ for one exit.
Does the open connection between the BOH and FOH prevent considering the spaces separately, and would that allow just one exit FOH?



