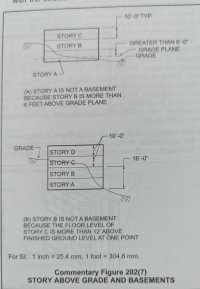admiralArchArch
REGISTERED
We are proposing a space underneath 5 stories of IIIB residential construction. Due to grades and cost of backfilling, we are proposing to basically create a building on "stilts" but surrounded with walls (a crawl space if you will). The next story up (level 2) will connect to the building at the level. It's rather confusing but look at my previous post to see the layout.
Now, we will consider this a story and provide a 3-hr horizontal separation of IA construction. However, we want to consider this space unoccupied and believe we can omit sprinklers in this space 903.3.1.1.1 #4. A minimal door would be provided for maintenance only.
Do we have grounds to omit sprinklers based on that?
Now, we will consider this a story and provide a 3-hr horizontal separation of IA construction. However, we want to consider this space unoccupied and believe we can omit sprinklers in this space 903.3.1.1.1 #4. A minimal door would be provided for maintenance only.
903.3.1.1.1 Exempt locations. Automatic sprinklers shall not be required in the following rooms or areas where such rooms or areas are protected with an approved automatic fire detection system in accordance with Section 907.2 that will respond to visible or invisible particles of combustion. Sprinklers shall not be omitted from a room merely because it is damp, of fire-resistance rated construction or contains electrical equipment.
4. Rooms or areas that are of noncombustible construction with wholly noncombustible contents.
Do we have grounds to omit sprinklers based on that?

