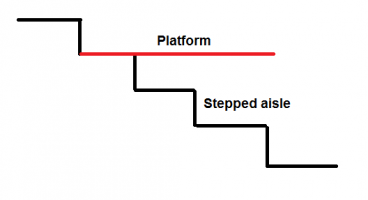The following is from Ontario Building Code, Division B, Part 3
-----------------------------------------------------------------------------------------------------------------------------------
3.3.2.4. Aisles
...
(26) If a step is used at the entry to a row of seats from a stepped aisle, an unobstructed platform not less than 800 mm
square shall be provided adjacent to the aisle.
-----------------------------------------------------------------------------------------------------------------------------------
I can't imagine how the platform would look like in real situations where there is a stepped aisle. When there is a stepped aisle, the rows of seats would be on successive tiers, how would this situation accommodate a flat platform? (the 800mm platform would extend two to three treads of the stepped aisle, so the interface between the platform and aisle would look like this (cut a section along the stepped aisle), am I correct?

-----------------------------------------------------------------------------------------------------------------------------------
3.3.2.4. Aisles
...
(26) If a step is used at the entry to a row of seats from a stepped aisle, an unobstructed platform not less than 800 mm
square shall be provided adjacent to the aisle.
-----------------------------------------------------------------------------------------------------------------------------------
I can't imagine how the platform would look like in real situations where there is a stepped aisle. When there is a stepped aisle, the rows of seats would be on successive tiers, how would this situation accommodate a flat platform? (the 800mm platform would extend two to three treads of the stepped aisle, so the interface between the platform and aisle would look like this (cut a section along the stepped aisle), am I correct?

