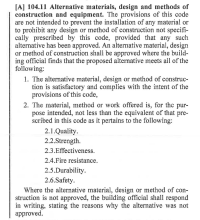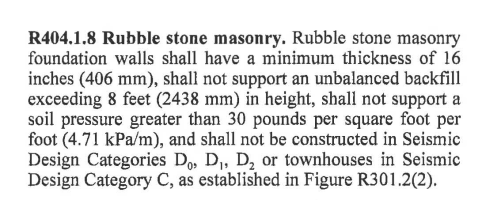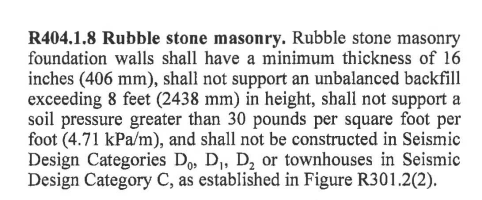Morpheos137
REGISTERED
Hello I am located in CT. I have harvested a large number of boulders from clearing a house site on raw forested land. I figure why not put them to good use and incorporate them into an underground or above grade structural wall and fill the gaps with concrete. It seems it would save a lot of concrete from pouring a pure cement wall / footing. I am just trying to figure out how to do it according to code.
Another idea I have is using the boulders to actually build structural exterior walls of the home again bonding them together with concrete. The problem I have is again doing it according to code / a formal house plan.
A third idea I have is replacing a concrete slab for a home with a boulder stone floor. I have a machine that I could use to create a level floor / footing in lieu of a slab extending beneath the frost line using the boulders. Again the problem is not execution but code compliance. I would place the boulders in a grid tiling pattern and run utilities, radiant heat, through the trenches between boulders and again fill the gaps with concrete to create a level, bonded floor slab composed of boulders.
Does anybody a recommendation/reference for a local architect to come up with a formal code compliant building plan to incorporate my boulders? Located in CT, east of the river, Windham County.
Another idea I have is using the boulders to actually build structural exterior walls of the home again bonding them together with concrete. The problem I have is again doing it according to code / a formal house plan.
A third idea I have is replacing a concrete slab for a home with a boulder stone floor. I have a machine that I could use to create a level floor / footing in lieu of a slab extending beneath the frost line using the boulders. Again the problem is not execution but code compliance. I would place the boulders in a grid tiling pattern and run utilities, radiant heat, through the trenches between boulders and again fill the gaps with concrete to create a level, bonded floor slab composed of boulders.
Does anybody a recommendation/reference for a local architect to come up with a formal code compliant building plan to incorporate my boulders? Located in CT, east of the river, Windham County.



