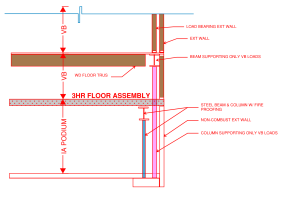admiralArchArch
REGISTERED
We have a situation in a IA + VB R-2 building (VB on 3HR podium per IBC 2018 510.2) where a steel column is supporting loads from a beam that is only carrying loads from the type VB construction above. Does the 3HR steel structure protection apply to this column and beam? If so the whole height or only up to the 3HR separation? See a crude sketch below. 


