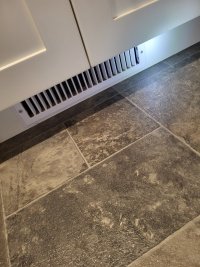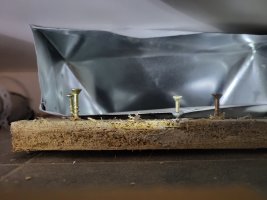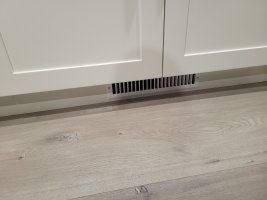This is a brand new home, there is no duct leading from the HVAC supply line in the floor to the grille installed on the cabinet kickplate. I was told that the void area located behind the cabinet kickplate acts as a vent box. However there is plumbing running through the bottom of the cabinet so the heat is rising into the cabinet. Is this acceptable in the Ontario Building Code? I cannot find a reference.
-
Welcome to The Building Code Forum
Your premier resource for building code knowledge.
This forum remains free to the public thanks to the generous support of our Sawhorse Members and Corporate Sponsors. Their contributions help keep this community thriving and accessible.
Want enhanced access to expert discussions and exclusive features? Learn more about the benefits here.
Ready to upgrade? Log in and upgrade now.
You are using an out of date browser. It may not display this or other websites correctly.
You should upgrade or use an alternative browser.
You should upgrade or use an alternative browser.
Vent Under Cabinet Missing Duct
- Thread starter ellie987
- Start date
steveray
SAWHORSE
Sounds like they are using it as a supply plenum which really isn't allowed...Not the best section, but the intent is there...But I am not a Canada guy either...
7. Stud wall cavities and the spaces between solid floor joists to be used as air plenums shall comply with the following conditions:
7.1. These cavities or spaces shall not be used as a plenum for supply air.
7. Stud wall cavities and the spaces between solid floor joists to be used as air plenums shall comply with the following conditions:
7.1. These cavities or spaces shall not be used as a plenum for supply air.
tmurray
SAWHORSE
You might want to refer to 6.2.3.2. for acceptable materials in air duct systems: https://www.ontario.ca/laws/regulation/120332
They typically have to be constructed from metal materials, but can be constructed from combustible materials provided they meet the following requirements:
(2) Ducts, associated fittings and plenums are permitted to contain combustible material provided they,
(a) conform to the appropriate requirements for Class 1 duct materials in CAN/ULC-S110, “Test for Air Ducts”,
(b) conform to Article 3.1.5.15. in a building required to be of noncombustible construction,
(c) conform to Subsection 3.1.9.,
(d) are used only in horizontal runs in a building required to be of noncombustible construction,
(e) are not used in vertical runs serving more than 2 storeys in a building required to be of noncombustible construction, and
(f) are not used in air duct systems in which the air temperature may exceed 120°C.
The major challenge they are likely to face is (a). Chances are the underside of your cabinet has not been tested to that standard.
They typically have to be constructed from metal materials, but can be constructed from combustible materials provided they meet the following requirements:
(2) Ducts, associated fittings and plenums are permitted to contain combustible material provided they,
(a) conform to the appropriate requirements for Class 1 duct materials in CAN/ULC-S110, “Test for Air Ducts”,
(b) conform to Article 3.1.5.15. in a building required to be of noncombustible construction,
(c) conform to Subsection 3.1.9.,
(d) are used only in horizontal runs in a building required to be of noncombustible construction,
(e) are not used in vertical runs serving more than 2 storeys in a building required to be of noncombustible construction, and
(f) are not used in air duct systems in which the air temperature may exceed 120°C.
The major challenge they are likely to face is (a). Chances are the underside of your cabinet has not been tested to that standard.
bill1952
SAWHORSE
I've seen this done for over twenty years, the kickplate is cut out and a grille is installed. There has never been duct work placed in the space between the sinkbase cabinet bottom and the subfloor. So the HVAC guy's are now installing metal supply duct under the cabinet bottom and the cabinet guys are dealing with the ductwork when setting cabinets. This is not happening in the field and it's not showing up on any plans that I've reviewed.
Have you heard, "Your the only inspector requiring that!"
Have you heard, "Your the only inspector requiring that!"
redeyedfly
REGISTERED
Lots of hacks in your area I guess.I've seen this done for over twenty years, the kickplate is cut out and a grille is installed. There has never been duct work placed in the space between the sinkbase cabinet bottom and the subfloor. So the HVAC guy's are now installing metal supply duct under the cabinet bottom and the cabinet guys are dealing with the ductwork when setting cabinets. This is not happening in the field and it's not showing up on any plans that I've reviewed.
Have you heard, "Your the only inspector requiring that!"
It should be ducted. A friend of mine had makeup in her vanity that kept melting in the winter. It turned out that the toe kick supply was not ducted under the cabinet and the hot air would heat up the cabinet enough to melt lipstick.
Ya, lots of hacks.Lots of hacks in your area I guess.
bill1952
SAWHORSE
And that was a hazard requiring laws to mitigate why? Cabinets with kick space heaters are warm as well.Lots of hacks in your area I guess.
It should be ducted. A friend of mine had makeup in her vanity that kept melting in the winter. It turned out that the toe kick supply was not ducted under the cabinet and the hot air would heat up the cabinet enough to melt lipstick.
redeyedfly
REGISTERED
What? Take your tinfoil hat off and calm down.And that was a hazard requiring laws to mitigate why? Cabinets with kick space heaters are warm as well.
Supply runs need to be ducted to the grille; which has been code for as long as I can remember. The purpose of the code provision is to deliver conditioned air where it is designed, not wasted melting lipstick. Not all code is hazards, much of it is performance. My story is not a code argument, it is a good design argument.
bill1952
SAWHORSE
I'll concede it's required and good practice, especially if air conditioned. I shouldn't of answered - whole life lived in houses with hot water heat and no AC. (Maybe steam in college apartment.)
If no toe kick, a trending design like photo, what then?
It does seem not-uncommon to use it as a plenum.
If no toe kick, a trending design like photo, what then?
It does seem not-uncommon to use it as a plenum.
Paul Sweet
SAWHORSE
"(f) are not used in air duct systems in which the air temperature may exceed 120°C."
A heat pump system might meet that, but gas or oil furnaces often put out 140 degree air.
A heat pump system might meet that, but gas or oil furnaces often put out 140 degree air.
Tom T
REGISTERED
I'm going to revive this thread. I bought a new house last year and I had a home inspection completed at the close to one year mark. The inspector noticed under the two bathroom vanities and the kitchen sink that are 'missing heating boots'. The heat in those cavities is something else when we turn up the heat to start the day. They are melting the dishwasher pods through the container. If this doesn't meet code, I don't know how they are going to pop those open to fix things properly. Here are some pics, starting with the main bathroom:
Attachments
Tom T
REGISTERED
tmurray
SAWHORSE
There is nothing saying you can't run the ductwork under the cabinet. The only thing that comes to mind is:
9.33.6.2. Materials in Air Duct Systems
1) Except as provided in Sentences (2) to (6) and in Article 3.6.4.3., all ducts,
duct connectors, associated fittings and plenums used in air duct systems shall be
constructed of steel, aluminum alloy, copper, clay or similar noncombustible material.
9.33.6.2. Materials in Air Duct Systems
1) Except as provided in Sentences (2) to (6) and in Article 3.6.4.3., all ducts,
duct connectors, associated fittings and plenums used in air duct systems shall be
constructed of steel, aluminum alloy, copper, clay or similar noncombustible material.
Tom T
REGISTERED
There is nothing saying you can't run the ductwork under the cabinet. The only thing that comes to mind is:
9.33.6.2. Materials in Air Duct Systems
1) Except as provided in Sentences (2) to (6) and in Article 3.6.4.3., all ducts,
duct connectors, associated fittings and plenums used in air duct systems shall be
constructed of steel, aluminum alloy, copper, clay or similar noncombustible material.
Thank you for replying.
The concern here is that there is NO ductwork (actually, no boot to connect it up to the grille, to be accurate), and I am wondering if code says there should be ductwork ( a boot). The home inspector said there should be a connection boot up to the grille. He didn't say whether or not it is in the building code. It looks terrible under there. If condensation forms on that wood, whatever that wood is even there for, it could develop mold.
I'm assuming the wood is there to raise the vent up off the ground a bit and the raised screws are there to prevent it from moving forward.
Last edited:
Inspector Gadget
REGISTERED
Similar language in NBC Part 9.You might want to refer to 6.2.3.2. for acceptable materials in air duct systems: https://www.ontario.ca/laws/regulation/120332
They typically have to be constructed from metal materials, but can be constructed from combustible materials provided they meet the following requirements:
(2) Ducts, associated fittings and plenums are permitted to contain combustible material provided they,
(a) conform to the appropriate requirements for Class 1 duct materials in CAN/ULC-S110, “Test for Air Ducts”,
(b) conform to Article 3.1.5.15. in a building required to be of noncombustible construction,
(c) conform to Subsection 3.1.9.,
(d) are used only in horizontal runs in a building required to be of noncombustible construction,
(e) are not used in vertical runs serving more than 2 storeys in a building required to be of noncombustible construction, and
(f) are not used in air duct systems in which the air temperature may exceed 120°C.
The major challenge they are likely to face is (a). Chances are the underside of your cabinet has not been tested to that standard.
9.33.6.2. Materials in Air Duct Systems
1) Except as provided in Sentences (2) to (6) and in Article 3.6.4.3., all ducts,
duct connectors, associated fittings and plenums used in air duct systems shall be
constructed of steel, aluminum alloy, copper, clay or similar noncombustible material.
2) Ducts, associated fittings and plenums are permitted to contain combustible material provided they
a) conform to the appropriate requirements for Class 1 duct materials in CAN/ULC-S110, “Test for Air Ducts,”
b) conform to Article 3.1.5.18. and Subsection 3.1.9.,
c) are not used in vertical runs serving more than 2 storeys, and
d) are not used in air duct systems in which the air temperature may exceed 120°C.
The only "get out of jail free" condition is (6)
6) Except as provided in Sentences 9.33.6.13.(2) and (3), ducts that are part of a
return-air duct system and that are contained entirely within a dwelling unit need not
comply with the requirements of Sentences (1) to (4).
Yankee Chronicler
SAWHORSE
Thank you for replying.
The concern here is that there is NO ductwork (actually, no boot to connect it up to the grille, to be accurate), and I am wondering if code says there should be ductwork ( a boot). The home inspector said there should be a connection boot up to the grille. He didn't say whether or not it is in the building code. It looks terrible under there. If condensation forms on that wood, whatever that wood is even there for, it could develop mold.
I'm assuming the wood is there to raise the vent up off the ground a bit and the raised screws are there to prevent it from moving forward.
The home inspector should be able to cite the code section.
But they usually don't. As an architect and as a building official, I loathe and detest home inspectors. The list all kinds of things as "code violations" without ever citing a code section. Then the buyer or the seller comes to see the local building inspector to complain about how poorly we did our inspections, and they get even more upset when we tell them that their laundry list of "defects" aren't code violations.
"But the home inspector said it was a violation!"
Not my problem. Talk to him.
Inspector Gadget
REGISTERED
Have you heard, "Your the only inspector requiring that!"
To which I usually reply, "Nope. All the inspectors in my region require that."
And then I give the Code reference.
My *favourite* line was "The inspector in <nearby community> said it was OK."
At which point, I said, "well, <nearby community> only has two inspectors. Was it <name1> or <name2>?"
"Uh," the contractor said, "I can't remember."
"Well, was it a guy or a gal?"
"Huh?"
"<nearby community> (at the time) has two inspectors. <name1> is a guy.<name2> is a gal. <Name 1> is a picky bastard, and he taught <name 2>. Why don't I call them to verify your claim?"
Problem went away fast.
tmurray
SAWHORSE
That's kind of the point. Cabinets are not an approved duct material, so the sheet metal duct must be carried on in that space.Thank you for replying.
The concern here is that there is NO ductwork (actually, no boot to connect it up to the grille, to be accurate), and I am wondering if code says there should be ductwork ( a boot). The home inspector said there should be a connection boot up to the grille. He didn't say whether or not it is in the building code. It looks terrible under there. If condensation forms on that wood, whatever that wood is even there for, it could develop mold.
I'm assuming the wood is there to raise the vent up off the ground a bit and the raised screws are there to prevent it from moving forward.
Tom T
REGISTERED
The home inspector should be able to cite the code section.
But they usually don't. As an architect and as a building official, I loathe and detest home inspectors. The list all kinds of things as "code violations" without ever citing a code section. Then the buyer or the seller comes to see the local building inspector to complain about how poorly we did our inspections, and they get even more upset when we tell them that their laundry list of "defects" aren't code violations.
"But the home inspector said it was a violation!"
Not my problem. Talk to him.
Actually, the home inspector told me that the issues he is pointing out do not necessarily have anything to do with what the building code states, they were just issues that needed to be dealt with. Most of the issues he pointed out needed to be dealt with and have been dealt with.
If it wasn't for my home inspector, I would never have realized that there was damage on our roof. He was right and it was dealt with.
Tom T
REGISTERED
That's kind of the point. Cabinets are not an approved duct material, so the sheet metal duct must be carried on in that space.
But is it in the building code? I have to be very careful about approaching the builders and stating something that is inaccurate. That is what brought me to this forum in the first place.
tmurray
SAWHORSE
Unless your cabinets are constructed from steel, aluminum alloy, copper, clay or similar noncombustible material, it is not a permitted material per 9.33.6.2.But is it in the building code? I have to be very careful about approaching the builders and stating something that is inaccurate. That is what brought me to this forum in the first place.
tmurray
SAWHORSE
I should also say, the code is not just a list of things you can't do, so it is not going to say you can't run ductwork into the cabinet and install a grill on the front. It generally tells you how you must do something. In this case, what the ductwork has to be constructed of.
Tom T
REGISTERED
I should also say, the code is not just a list of things you can't do, so it is not going to say you can't run ductwork into the cabinet and install a grill on the front. It generally tells you how you must do something. In this case, what the ductwork has to be constructed of.
It's not similar, but could it be argued that the cabinetry is noncombustible?
Last edited:







