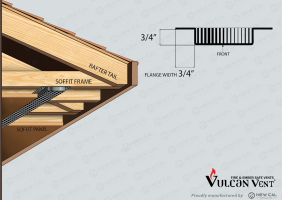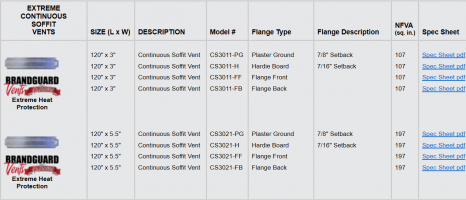Yikes
SAWHORSE
Picture a type V-A apartment building with private balconies stacked over each other. You've used a membrane assembly (say, type X purple gyp board with stucco) on the underside of the balconies to achieve the 1-hour rated on the balcony wood-framed balcony floor.
Question: how to you both vent the balcony framing space as required by 2304.12.2.6 and maintain the continuity of a one hour floor-ceiling assembly?
This question was stirred by the reglet thread here, but we are dealing with floor-ceiling assemblies instead of walls.
I thought the new 705.2.3.2 would clarify, but it talks about curtain walls?
Question: how to you both vent the balcony framing space as required by 2304.12.2.6 and maintain the continuity of a one hour floor-ceiling assembly?
This question was stirred by the reglet thread here, but we are dealing with floor-ceiling assemblies instead of walls.
CBC 2304.12.2.6 Ventilation beneath balcony or elevated walking surfaces. Enclosed framing in exterior balconies and elevated walking surfaces that are exposed to rain, snow or drainage from irrigation shall be provided with openings that provide a net free cross-ventilation area not less than 1/150 of the area of each separate space.
I thought the new 705.2.3.2 would clarify, but it talks about curtain walls?
705.2.3.2 Vents. [SFM] Vents required by Section 2304.12.2.6 in fire-rated exterior balconies or elevated walkway surfaces shall be designed where the voids created at the intersection of the exterior curtain wall and the balcony floor are sealed with an approved material or system to retard the interior spread of flame, hot gases and products of combustion. Rated assemblies shall comply with Section 715. Ventilation openings shall comply with the fire sprinkler protection as required by Section 903.3.1.1 or 903.3.1.2 and the reference standard.



