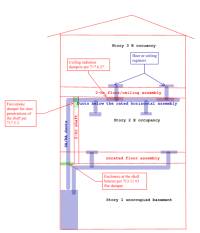Sifu
SAWHORSE
- Joined
- Sep 3, 2011
- Messages
- 3,455
I have a VB, 2 story with a basement building, non-sprinklered, using the 2018 IBC. The basement is unoccupied for mechanical equipment. I would consider it a story for the two-story opening provisions. The two upper floors are separated by a 2-hr horizontal assembly for separated occupancies (E below, B above).
They are sending ducts from the furnace in the basement to the 2nd & 3rd story via a shaft since 3 stories are penetrated. The shaft stops at the horizontal assembly above the E, then the ducts exit the shaft and run under the rated horizontal assembly to serve the 2nd and 3rd story. They propose to provide fire dampers at the ducts serving the 3rd story at the ceiling penetration of the 2nd floor.
They only propose a "fire damper" where the ducts penetrate the horizontal assembly. They show nothing for the penetration of the shaft, or the enclosure/damper at the bottom and nothing where the ducts penetrate the shaft wall.
Based on 717.5.3 I think the ducts that penetrate the shaft wall must be provided with fire/smoke dampers.
Based on 713.11 I think the bottom of the shaft would require a fire damper.
Based on 717.6.2 I think the ceiling membrane of the horizontal assembly must be protected with ceiling radiation dampers.
But, some of this seems redundant, so I am not sure. I simple-sketched out the conditions. Am I off base?

They are sending ducts from the furnace in the basement to the 2nd & 3rd story via a shaft since 3 stories are penetrated. The shaft stops at the horizontal assembly above the E, then the ducts exit the shaft and run under the rated horizontal assembly to serve the 2nd and 3rd story. They propose to provide fire dampers at the ducts serving the 3rd story at the ceiling penetration of the 2nd floor.
They only propose a "fire damper" where the ducts penetrate the horizontal assembly. They show nothing for the penetration of the shaft, or the enclosure/damper at the bottom and nothing where the ducts penetrate the shaft wall.
Based on 717.5.3 I think the ducts that penetrate the shaft wall must be provided with fire/smoke dampers.
Based on 713.11 I think the bottom of the shaft would require a fire damper.
Based on 717.6.2 I think the ceiling membrane of the horizontal assembly must be protected with ceiling radiation dampers.
But, some of this seems redundant, so I am not sure. I simple-sketched out the conditions. Am I off base?


