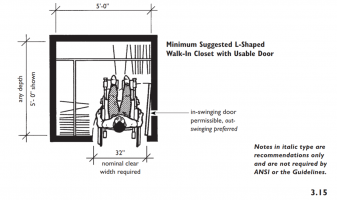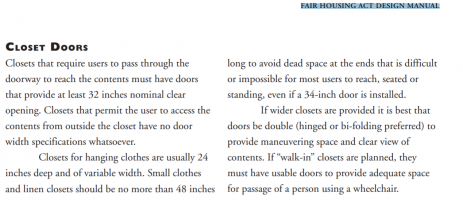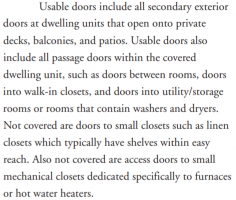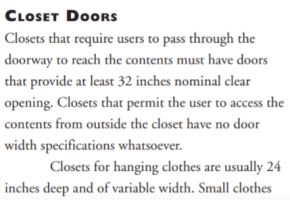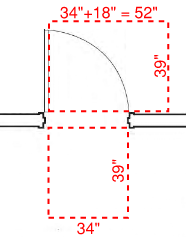nealderidder
Sawhorse
For a multifamily project in CA. No public funding, these are market rate rentals with private financing. Since it's CA all units are considered "covered" in this hypothetical four story building with elevator. This question is about the interior of units, not community spaces.
When it comes to a walk-in closet, what's driving the minimum interior dimensions? The CBC doesn't mention closets but does mention (some paraphrasing):
1130A.1 ...accessible route shall be provided through all rooms and spaces of the dwelling unit...shall connect with required clear floor spaces at kitchen appliances, bathroom fixtures.
1132A.5.1 ...Maneuvering clearances at interior doors shall provide a minimum length on both sides of the door of at least 42" at a right angle to the door in its closed position...
1132A.5.2 ...width of clear area on the side to which the door swings shall extend 18" past the strike edge for all doors.
Attached are several walk-in options.
A: What would be a decent walk-in for a small apartment with a 2' door.
B: Same as "A" with a 3' door. 48" push side clearance shown.
C: Same as "B" but with push side clearance moved outside the theoretical location of hanging clothes.
D: Closet with 5' turnaround.
E: Closet with 5' turnaround outside theoretical location of hanging clothes.
So boiling down a few questions:
1. In CA, in a private, rental, multifamily apartment (new build) does a walk-in closet require a 5' turnaround?
2. Would said turnaround (or door clearance) be measure to closet walls? theoretical location of hanging clothes? Clothes rods?
3. Which of the attached would you consider compliant with the CBC under the circumstances described?
Thanks for any insight!
Regarding #1 above - note that a 5' turnaround isn't required within the bathroom of the same dwelling unit...
When it comes to a walk-in closet, what's driving the minimum interior dimensions? The CBC doesn't mention closets but does mention (some paraphrasing):
1130A.1 ...accessible route shall be provided through all rooms and spaces of the dwelling unit...shall connect with required clear floor spaces at kitchen appliances, bathroom fixtures.
1132A.5.1 ...Maneuvering clearances at interior doors shall provide a minimum length on both sides of the door of at least 42" at a right angle to the door in its closed position...
1132A.5.2 ...width of clear area on the side to which the door swings shall extend 18" past the strike edge for all doors.
Attached are several walk-in options.
A: What would be a decent walk-in for a small apartment with a 2' door.
B: Same as "A" with a 3' door. 48" push side clearance shown.
C: Same as "B" but with push side clearance moved outside the theoretical location of hanging clothes.
D: Closet with 5' turnaround.
E: Closet with 5' turnaround outside theoretical location of hanging clothes.
So boiling down a few questions:
1. In CA, in a private, rental, multifamily apartment (new build) does a walk-in closet require a 5' turnaround?
2. Would said turnaround (or door clearance) be measure to closet walls? theoretical location of hanging clothes? Clothes rods?
3. Which of the attached would you consider compliant with the CBC under the circumstances described?
Thanks for any insight!
Regarding #1 above - note that a 5' turnaround isn't required within the bathroom of the same dwelling unit...

