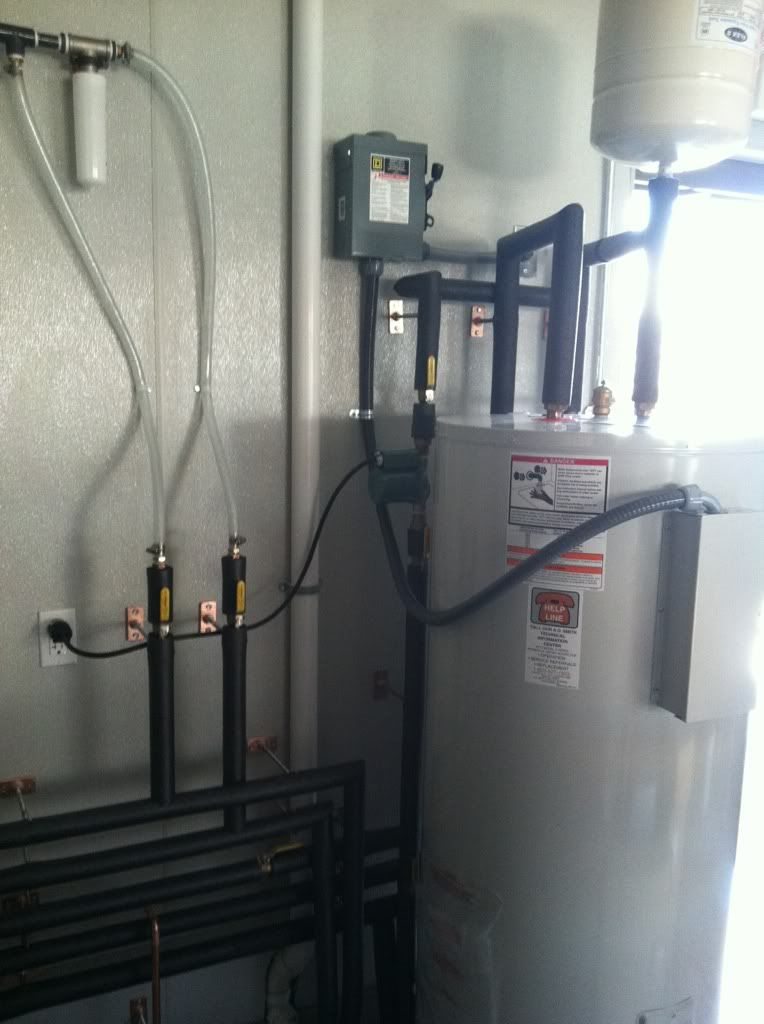jar546
Forum Coordinator
Working space applies?

110.26 Spaces About Electrical Equipment.Sufficient access and working space shall be provided and maintained about all electrical equipment to permit ready and safe operation and maintenance of such equipment.
(A) Working Space. Working space for equipment operating at 600 volts, nominal, or less to ground and likely to require examination, adjustment, servicing, or maintenance while energized shall comply with the dimensions of 110.26(A)(1), (A)(2), and (A)(3) or as required or permitted elsewhere in this Code.
You can't disagree without losing respect? Not everyone agrees on every issue and if you read the comments there is valid reason to justify the install. Show me absolute wording that this does not meet code. It is not how I would do it but I don't see this as dangerous or a violation. Too bad you have to lose respect over that.ICE said:Here we go again. I lost everybody's respect on this one. At some point I'll lose enough respect to stay away from electrical.http://www.inspectpa.com/forum/showthread.php?6775-Work-Space-Exterior-Equipment&highlight=working+space
what about that section quoted above that called for discharge to "flow by gravity"?Gregg Harris said:There is nothing in the code that states that the relief discharge can not be pumped from the crawl space.
It relates to the position of the pipe; the water is allowed to discharge to the floor.jim baird said:what about that section quoted above that called for discharge to "flow by gravity"?
