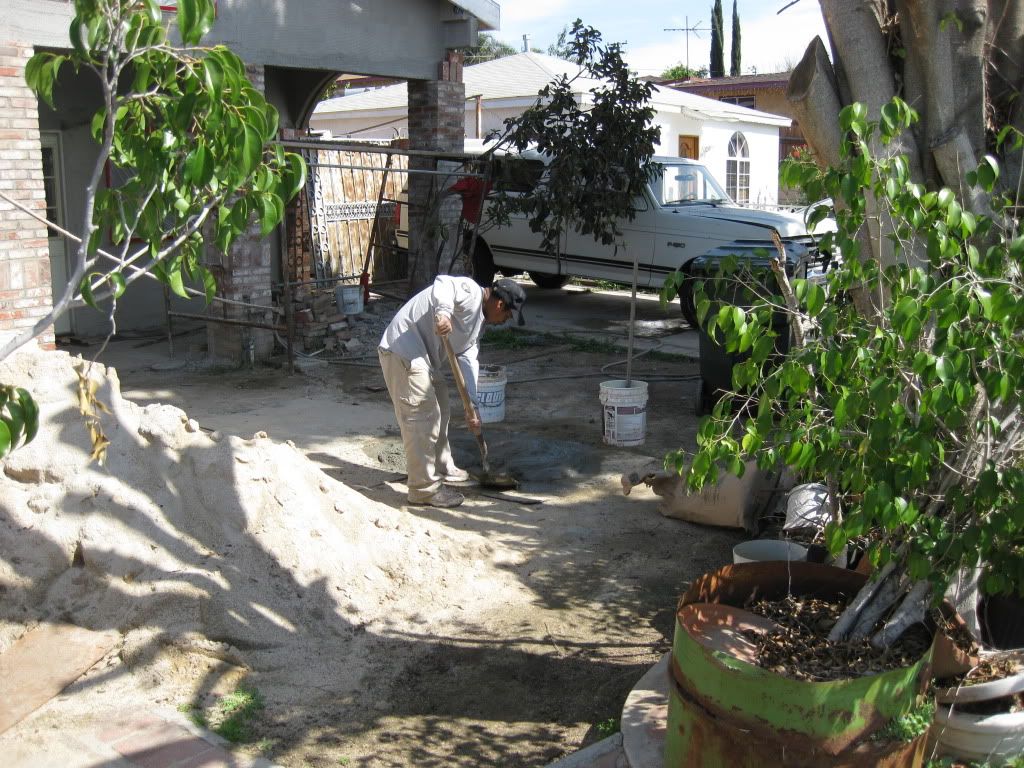tbz
SAWHORSE
Good morning everyone,
Have a client with what I call a particullary odd situation IMO, because of what they want to do.
First offwe are under 2009 IRC as adopted by NJ,
The client tells me they did the revamp work about 8-10 years ago???
The driveway wall was higher at one point and they removed the upper portions due to it falling a part, cinder blocks.
Here is my question now that I rambled on.
Is the landing on the bottom of the stair treads part of the IRC or is as soon as you step off the last step is jurisdiction done?
Where would you require guards on the driveway side?
(There is no permit on this project, we were called in because the owner is thinking of selling and asking what is the minimum they need to have done to comply?
The conflict with the client & I is the amount of guard on the walls by the driveway, because they are hollow and we can't mount anything that will last I suggested cutting down the wall to walking level for the middle step portion, they don't want to do that.
Just looking for input

Have a client with what I call a particullary odd situation IMO, because of what they want to do.
First offwe are under 2009 IRC as adopted by NJ,
The client tells me they did the revamp work about 8-10 years ago???
The driveway wall was higher at one point and they removed the upper portions due to it falling a part, cinder blocks.
Here is my question now that I rambled on.
Is the landing on the bottom of the stair treads part of the IRC or is as soon as you step off the last step is jurisdiction done?
Where would you require guards on the driveway side?
(There is no permit on this project, we were called in because the owner is thinking of selling and asking what is the minimum they need to have done to comply?
The conflict with the client & I is the amount of guard on the walls by the driveway, because they are hollow and we can't mount anything that will last I suggested cutting down the wall to walking level for the middle step portion, they don't want to do that.
Just looking for input


