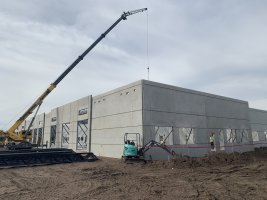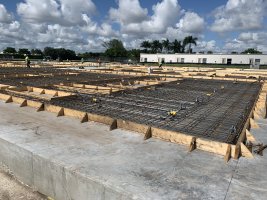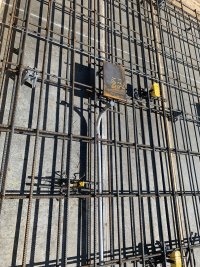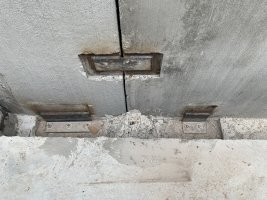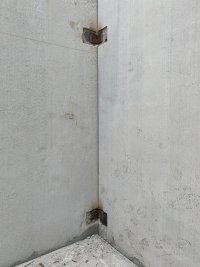-
Welcome to The Building Code Forum
Your premier resource for building code knowledge.
This forum remains free to the public thanks to the generous support of our Sawhorse Members and Corporate Sponsors. Their contributions help keep this community thriving and accessible.
Want enhanced access to expert discussions and exclusive features? Learn more about the benefits here.
Ready to upgrade? Log in and upgrade now.
You are using an out of date browser. It may not display this or other websites correctly.
You should upgrade or use an alternative browser.
You should upgrade or use an alternative browser.
What Do You Call This Type of Construction in Your Area?
- Thread starter jar546
- Start date
TheCommish
SAWHORSE
Tilt up
Yankee Chronicler
REGISTERED
Tilt-wall or tilt-panel.
bill1952
SAWHORSE
Is the variety where the pieces are cast at a precaster and shipped to the site differently named than where the pieces are cast on site.and tilted up?
jar546
CBO
YesIs the variety where the pieces are cast at a precaster and shipped to the site differently named than where the pieces are cast on site.and tilted up?
Yankee Chronicler
REGISTERED
Is the variety where the pieces are cast at a precaster and shipped to the site differently named than where the pieces are cast on site.and tilted up?
Based on the second photo from the top left, I took it to be the type of construction where the wall panels are cast on-site after the floor slab has been poured, then the walls are simply tilted up and dropped into position.
bill1952
SAWHORSE
Both "tilt up"?Based on the second photo from the top left, I took it to be the type of construction where the wall panels are cast on-site after the floor slab has been poured, then the walls are simply tilted up and dropped into position.
Yankee Chronicler
REGISTERED
Both "tilt up"?
If the walls aren't cast on-site and just tilted up into place, we call it "precast" rather than "tilt panel." "Tilt panel" (around here) implies that the wall panels are cast on-site.
steveray
SAWHORSE
jar546
CBO
No tilt-up if on site and precast if trucked in from the factoryBoth "tilt up"?
Tilt-up construction. It is a form of precasting completed on site. The building’s slab-on-grade floor or a separate casting slab is used to form one side of the wall (typically the back side).
If the slab-on-grade floor is used for casting, the panels are then tilted up into position where they are located and anchored to the footing and to the adjacent panels. If using a separate casting slab, the panels are lifted and carried to the area of the building where they will be installed.
If the slab-on-grade floor is used for casting, the panels are then tilted up into position where they are located and anchored to the footing and to the adjacent panels. If using a separate casting slab, the panels are lifted and carried to the area of the building where they will be installed.
steveray
SAWHORSE
Tilt-up or tilt wall
It could be any construction type, really, depending on the specified fire resistance.Tilt-up. (or Type I/II given you indicated Type of Construction)
You could have a concrete building with metal interior stud partitions within the allowable height and area for a Type VB building without requiring it to be a Type I or II building.
I know... was just being smart.It could be any construction type, really, depending on the specified fire resistance.
You could have a concrete building with metal interior stud partitions within the allowable height and area for a Type VB building without requiring it to be a Type I or II building.

