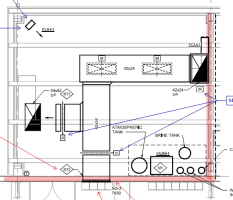Sifu
SAWHORSE
- Joined
- Sep 3, 2011
- Messages
- 3,568
Pretty sure it has been covered, but it makes me uncomfortable so I'll ask again. What does "continuous" mean in 2018 IBC 717.5.2 exc. #3 mean? If taken in the common sense, if a 26g. steel duct ran from one side of a fire barrier back to the equipment then it is continuous. So unless it is an air transfer duct, it meets the exception. Some have claimed it means there can't be openings to that duct on each side of the fire barrier, but that is not articulated.
I have an electrical room that is required to be of 1-hr construction by the NEC. There is a very large supply duct from the AHU on the exterior building that has large supply diffusers on the inside and outside the room, crossing the fire barrier. It seems to meet exception #3 but I wonder about smoke entering the duct from inside the room and spreading to the other side of the fire barrier, and a fire damper wouldn't accomplish that anyway, so I am not sure. If it had a flexible connection installed somewhere in the duct, then it wouldn't seem to work since it is required to be continuous steel duct, but why would that be more hazardous than a giant opening? Frankly, I've never been too sure of this particular section.

I have an electrical room that is required to be of 1-hr construction by the NEC. There is a very large supply duct from the AHU on the exterior building that has large supply diffusers on the inside and outside the room, crossing the fire barrier. It seems to meet exception #3 but I wonder about smoke entering the duct from inside the room and spreading to the other side of the fire barrier, and a fire damper wouldn't accomplish that anyway, so I am not sure. If it had a flexible connection installed somewhere in the duct, then it wouldn't seem to work since it is required to be continuous steel duct, but why would that be more hazardous than a giant opening? Frankly, I've never been too sure of this particular section.

