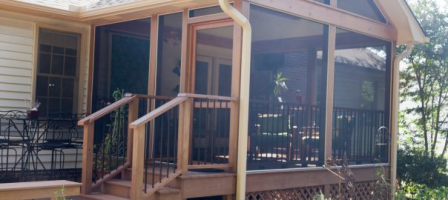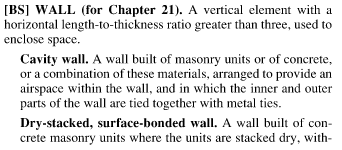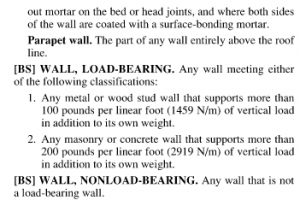Mr. Inspector
SAWHORSE
It's attached to a house. Floor is 16" above grade.
Has a floor made from treated lumber but rests directly on concrete piers and on a ledger attached to a house.
Has a roof is supported by the house and posts with screens all the way around.
What would you call it?
1. Owner calls it a porch
2. Some may call it a covered deck.
3. The IRC defines it as a Category I Sunroom.
4. Is it addition?
5. All the above?
A. Would you require it to be attached to the house as the IRC requires for a deck per IRC R507.2?
B. Would you require it to be built per AAMA/MPEA/NSA 2100 (Sunroom code book) as required by IRC R301.2.1.1.1?
C. Would you require receptacle spacing as required for sunrooms per IRC E3901.2?
D Would you require smoke and CO2 detectors in the existing house as required when an addition is added per IRC R314.2.2/R315.2.2?
Has a floor made from treated lumber but rests directly on concrete piers and on a ledger attached to a house.
Has a roof is supported by the house and posts with screens all the way around.
What would you call it?
1. Owner calls it a porch
2. Some may call it a covered deck.
3. The IRC defines it as a Category I Sunroom.
4. Is it addition?
5. All the above?
A. Would you require it to be attached to the house as the IRC requires for a deck per IRC R507.2?
B. Would you require it to be built per AAMA/MPEA/NSA 2100 (Sunroom code book) as required by IRC R301.2.1.1.1?
C. Would you require receptacle spacing as required for sunrooms per IRC E3901.2?
D Would you require smoke and CO2 detectors in the existing house as required when an addition is added per IRC R314.2.2/R315.2.2?



