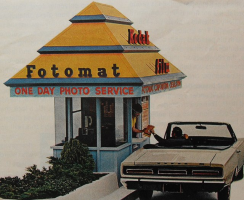Yankee Chronicler
SAWHORSE
We're reviewing an application to construct a new 1,100 s.f. building that will be a drive-thru coffee shop. Only employees inside, no front door, no public access to the building.
Site plans all show a detached 4' x 4' "shelter" for a drive-thru attendant. There are NO details and NO information about this structure in the structural or architectural drawings, but the electrical drawings show a 120-volt circuit feeding this structure from the lighting panel in the main building.
Since the main building has no public access or occupancy, it's classified as a B occupancy. Would you classify this free-standing accessory structure as B also, or as U?
We're telling the designers that they have to decide whether to treat it as a second building, complete with fire separation line, or to treat it as part of the main building for height and area purposes. I'm sure they'll screw that up and we'll have to walk them through that decision process but, for now, I'm more concerned with what use group to classify it under.
Those of you who have dealt with guard shacks -- how are they classified?
Site plans all show a detached 4' x 4' "shelter" for a drive-thru attendant. There are NO details and NO information about this structure in the structural or architectural drawings, but the electrical drawings show a 120-volt circuit feeding this structure from the lighting panel in the main building.
Since the main building has no public access or occupancy, it's classified as a B occupancy. Would you classify this free-standing accessory structure as B also, or as U?
We're telling the designers that they have to decide whether to treat it as a second building, complete with fire separation line, or to treat it as part of the main building for height and area purposes. I'm sure they'll screw that up and we'll have to walk them through that decision process but, for now, I'm more concerned with what use group to classify it under.
Those of you who have dealt with guard shacks -- how are they classified?

