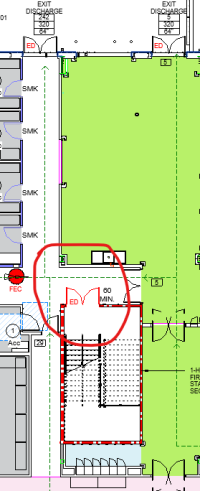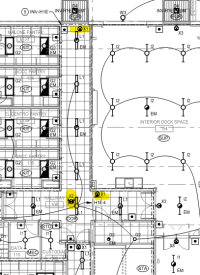NEArchitect
REGISTERED
I have a new construction where we have 2 stairs, 1 of which reenters the building. This is allowed per IBC 2018, Section 1028.1, exception 1. I'm getting flagged on exception 1, item 1.1 because they're saying my exit is not "readily visible". There is an exit sign directly in front of you when you pass through the stair doors and exit signs directing you to the exterior exit door. Is there some definition to "readily visible"?
 ...........
...........  .
.
 ...........
...........  .
.


