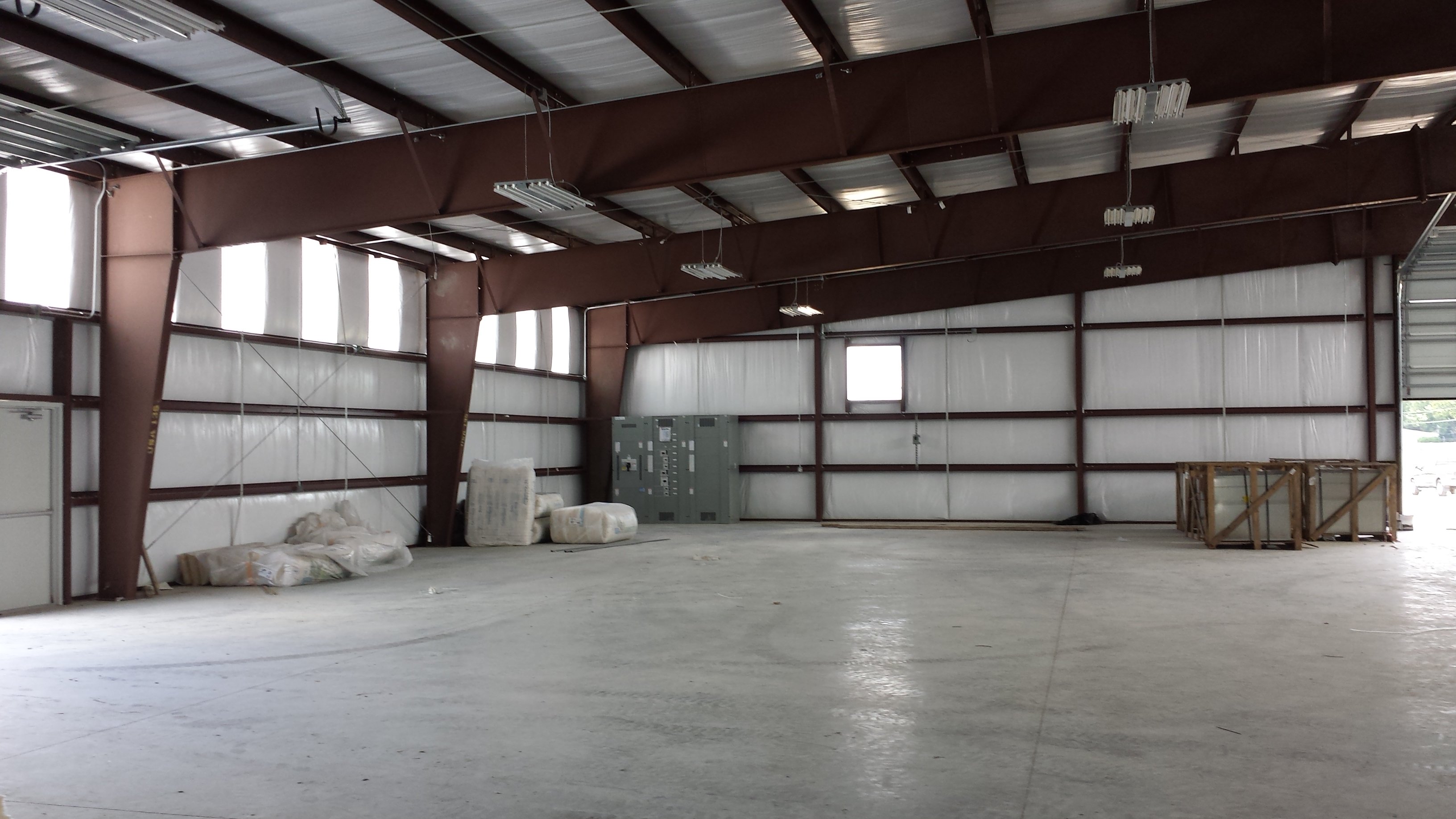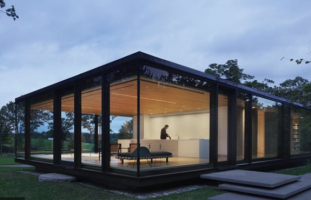-
Welcome to The Building Code Forum
Your premier resource for building code knowledge.
This forum remains free to the public thanks to the generous support of our Sawhorse Members and Corporate Sponsors. Their contributions help keep this community thriving and accessible.
Want enhanced access to expert discussions and exclusive features? Learn more about the benefits here.
Ready to upgrade? Log in and upgrade now.
You are using an out of date browser. It may not display this or other websites correctly.
You should upgrade or use an alternative browser.
You should upgrade or use an alternative browser.
What is the difference between a "metal building" and a "metal framed building"?
- Thread starter ccollings
- Start date
IMHO … a metal building has structural steel columns and rafters with sheetmetal skin. A farm style building. A metal framed building could have structural steel columns with brick veneer and asphalt shingles. Or a built-up flat roof.
bill1952
SAWHORSE
Interesting question. I would have thought metal siding makes it a metal building, whether stick (wood or steel studs ) frame or post frame. A steel framed building would be structural steel which would include the pre-engineeted style: Butler buildings, red iron buildings, etc. But I don't know. Someone call ICC?
that's my interpretation as well. the project i'm doing is a pre-engineered steel frame building with metal siding which falls squarely in the metal building category no matter how you slice it.IMHO … a metal building has structural steel columns and rafters with sheetmetal skin. A farm style building. A metal framed building could have structural steel columns with brick veneer and asphalt shingles. Or a built-up flat roof.
Yikes
SAWHORSE
Mr. Inspector
SAWHORSE
Then there is heavy metal construction.
mtlogcabin
SAWHORSE
IMHO
Metal Framed = Steel stud construction
Metal Building = metal columns Purlins and Girders
Metal Framed = Steel stud construction
Metal Building = metal columns Purlins and Girders
Sifu
SAWHORSE
- Joined
- Sep 3, 2011
- Messages
- 3,572
This building designation and difference in required insulation doesn't make a lot of sense to me. Both appear to require cavity insulation as well as continuous insulation. That implies that there is a framing cavity in both. If a metal building is a structural steel superstructure, like a PEMB, with structural steel columns, girts, beams, etc., are they not often constructed without traditional framing cavities? Does the energy code now disallow that? If a metal framed building is a building with all light gauge, cold formed, repetitive members without a structural steel superstructure, it naturally has the cavities. If both have cavities and cavity insulation (of the same R-value), why the difference in the continuous insulation value?
The descriptions I offer and it seems others as well make sense to me, but they really should be defined, maybe that would help eliminate my confusion. I may have the opportunity to ask some of the energy guru's this week, I'll report if I gain any useful knowledge.
The descriptions I offer and it seems others as well make sense to me, but they really should be defined, maybe that would help eliminate my confusion. I may have the opportunity to ask some of the energy guru's this week, I'll report if I gain any useful knowledge.
PatrickGSR94
Member
This is correct. Metal framed = framed walls using metal studs (not wood framed, wood studs).IMHO
Metal Framed = Steel stud construction
Metal Building = metal columns Purlins and Girders

Metal building is short for "pre-engineered metal building" which is a system of rigid steel frames, with horizontal wall girts (purlins at the roof) spanning between the frames, usually 20-25 foot spans, spaced every 3 to 5 feet vertically. Then vertical metal siding on the outside, and sometimes with vinyl-faced fiberglass insulation sandwiched in between the girts/purlins and the outer metal skin.

The cavity vs. continuous insulation has to do with the thermal bridging. With both types of construction, there's thermal bridging happening at each vertical metal stud, or at each horizontal metal girt/purlin. The addition of continuous insulation outside the framing helps to reduce or eliminate the thermal briding effect.
Katy.Kjelvik
REGISTERED
Agree. I've worked with many PEMB projects. Up "north" it's not too unusual to have both. I'm used to seeing a pre-manufactured insulated panel as the exterior skin - providing the continuous rigid insulation. This in addition to the interior insulation.This is correct. Metal framed = framed walls using metal studs (not wood framed, wood studs).

Metal building is short for "pre-engineered metal building" which is a system of rigid steel frames, with horizontal wall girts (purlins at the roof) spanning between the frames, usually 20-25 foot spans, spaced every 3 to 5 feet vertically. Then vertical metal siding on the outside, and sometimes with vinyl-faced fiberglass insulation sandwiched in between the girts/purlins and the outer metal skin.

The cavity vs. continuous insulation has to do with the thermal bridging. With both types of construction, there's thermal bridging happening at each vertical metal stud, or at each horizontal metal girt/purlin. The addition of continuous insulation outside the framing helps to reduce or eliminate the thermal briding effect.


