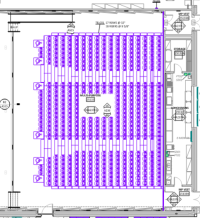This is a case in which the code says what the code says, and then the commentary says more than what the code says. Back in the mid-90s, my state was under an amended version of the
BOCA National Building Code. At the time I was working as a code consultant in an architecture firm that did nothing other than code consulting. Somewhere along about the mid-1990s there was a change in the BOCA code that had us basically apportioning the occupant load from each room or space in half as the path of egress travel exited the room (assuming a single door, such as a standard classroom in a school) and having half of the occupants turn left toward one exit, and the other half turn right toward a different exit. The result was some very convoluted looking exit diagrams, but that was the way the State Building Inspector's office said we were supposed to be doing it. Unfortunately, I don't have a copy of any of the 1990s BOCA code books readily available, so I can't look up the language at this point.
But the current (2021) IBC language seems pretty clear:
1005.5 Distribution of minimum width and required capacity.
Where more than one exit, or access to more than one exit,
is required, the means of egress shall be configured such that
the loss of any one exit, or access to one exit, shall not reduce
the available capacity or width to less than 50 percent of the
required capacity or width.
But then read the Commentary:
It is critical that the distribution of both egress capacity
and minimum width are examined. Where multiple
means of egress are required, the loss of any one path
cannot reduce the available capacity or width to less
than 50 percent. The 50-percent minimum of the
required egress capacity and width results in a fairly
uniform distribution of egress paths. This requirement
does not, however, require that the capacities be
equally distributed where more than two means of
egress are provided. An egress design with a dramatic
imbalance of egress component capacities relative to
occupant load distribution should be reviewed closely
to avoid a needless delay in egressing a story or area.
The balancing of the means of egress components, in
accordance with the distribution of the occupant load,
is reasonable and, in some cases, necessary for facilities
having mixed occupancies with dramatically different
occupant loads.
So the code lords giveth, and they taketh away. The Commentary says the code does NOT require that capacities be equally distributed if there are more than two means of egress ... and then it turns around and says that balancing of egress components may be necessary. When the Commentary does stuff like this, I just have to remind myself that the Commentary is not the code, and I can't enforce it. All I can enforce is the code (as adopted by my state's legislature -- errata and all, in some cases).
And don't forget the special condition that applies to places of assembly with occupant loads of more than 300:
1030.2 Assembly main exit. A building, room or space used
for assembly purposes that has an occupant load of greater
than 300 and is provided with a main exit, that main exit shall
be of sufficient capacity to accommodate not less than one-half
of the occupant load, but such capacity shall be not less than
the total required capacity of all means of egress leading to the
exit. Where the building is classified as a Group A occupancy,
the main exit shall front on not less than one street or an unoccupied
space of not less than 10 feet (3048 mm) in width that
adjoins a street or public way. In a building, room or space
used for assembly purposes where there is not a well-defined
main exit or where multiple main exits are provided, exits shall
be permitted to be distributed around the perimeter of the
building provided that the total capacity of egress is not less
than 100 percent of the required capacity.
This is actually a reduction. Under the BOCA code, the main exit for large assembly spaces was required to provide capacity for two-thirds of the occupant load, irrespective of the number or capacity of other exits. This was predicated on the human propensity to head for the way they came in in the event of an emergency.
1030.3 Assembly other exits. In addition to having access to a
main exit, each level in a building used for assembly purposes
having an occupant load greater than 300 and provided with a
main exit, shall be provided with additional means of egress
that shall provide an egress capacity for not less than one-half
of the total occupant load served by that level and shall
comply with Section 1007.1. In a building used for assembly
purposes where there is not a well-defined main exit or where
multiple main exits are provided, exits for each level shall be
permitted to be distributed around the perimeter of the building,
provided that the total width of egress is not less than 100
percent of the required width.


