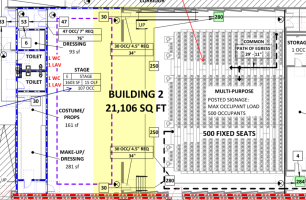Still a lot of problems with this setup, but this one in particular continues to confound me.
Look back to the plan at post #13. They have made some changes in distribution, but the question remains. The stage OL requires 2 exits. There is one out the back, and the other (two) off the front of the stage. The theater seating side has an OL of 500, with two exits (500 is the increased OL based on the number telescopic seats as the worst case).
Section 1006 is where we determine the number of exits from any space. 1006.2.1 requires the number of exits based on the design occupant load of any space and tells us the cumulative OL is determined by 1004.2. 1004.2.1 tells us to combine the OL from the accessory or intervening space. The seating space is 500 but larger when combining the intervening or accessory space. The number of exits required is 2 for the seating side alone, but 3 when combining. Three exit access doors are provided if the stage is counted. If the exit path from seating side across the stage is compliant am I done? Does the distribution of OL need to add occupants to the stage exit and in turn can they remove OL from the front seating side exit access?
The stage REQUIRES the use of the seating side for compliant exiting. The seating side does not REQUIRE the stage unless you count the people from the stage. Seems like a circular argument.
Essentially we have two spaces requiring two exits, in one large space demised only by the stage level. Egress travel can flow in either direction if needed. Is all that is needed is to have compliant paths in both directions with a reasonable distribution of occupants?

