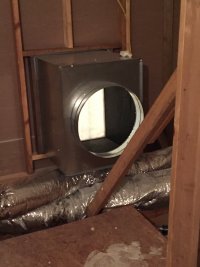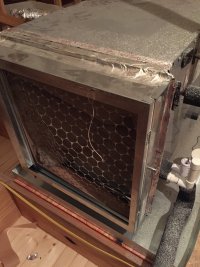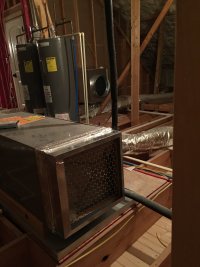We are on the 2012 I codes and 2009 IECC the ac unit is in the attic it is a foam insulated space. The A/C unit's return air is open to the attic space and there is a grill to the living area no duct work connecting them the return air of the unit is pulling air from the space in the attic the only connection to the living space is the grill in the wall 

 the strangest setup I've ever seen.
the strangest setup I've ever seen.


 the strangest setup I've ever seen.
the strangest setup I've ever seen.