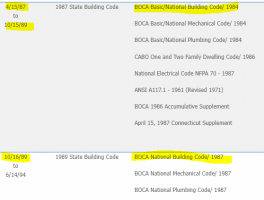Yankee Chronicler
REGISTERED
Does anyone have access to a copy of a BOCA Basic Building Code from around 1989, and a copy of NFPA 101 from the same period?
I recently received a set of plans to renovate a portion of the second floor of a 2-story office condo building. The plans didn't provide much of the information required by the IEBC (such as which compliance method the designer was following), and didn't show means of egress beyond the immediate limits of the suite to be renovated. I stopped by the building to try to get a better understanding of how the egress works (and found that the contractor had already done all the demo and new framing without benefit of permit), and I discovered an unhappy situation.
In a nutshell, neither of the two exit stairs discharges directly to the exterior. Both discharge through spaces on the level of exit discharge (the first story), but neither space qualifies as a lobby or a vestibule because they are both open to a common corridor. That means that both exit discharges share the same atmosphere. The attached sketch isn't to scale, but it's pretty accurate in showing the concept.
As I read my old copy of BOCA, this arrangement wasn't allowed in 1989 when the building was built, it isn't allowed today under the IBC, it wasn't allowed for new business occupancies under NFPA 101 in 1989, and it isn't allowed for existing business occupancies under NFPA 101 today. As one of our former state building inspectors liked to remind us (frequently), "A violation is always a violation." Now that I know about it, I pretty much have to do something about it.
What would you do to begin addressing the issue? I have notified the designer (unlicensed) who did the second floor alteration drawings, but his client only owns a condo unit within the building, he doesn't own the entire building.
I recently received a set of plans to renovate a portion of the second floor of a 2-story office condo building. The plans didn't provide much of the information required by the IEBC (such as which compliance method the designer was following), and didn't show means of egress beyond the immediate limits of the suite to be renovated. I stopped by the building to try to get a better understanding of how the egress works (and found that the contractor had already done all the demo and new framing without benefit of permit), and I discovered an unhappy situation.
In a nutshell, neither of the two exit stairs discharges directly to the exterior. Both discharge through spaces on the level of exit discharge (the first story), but neither space qualifies as a lobby or a vestibule because they are both open to a common corridor. That means that both exit discharges share the same atmosphere. The attached sketch isn't to scale, but it's pretty accurate in showing the concept.
As I read my old copy of BOCA, this arrangement wasn't allowed in 1989 when the building was built, it isn't allowed today under the IBC, it wasn't allowed for new business occupancies under NFPA 101 in 1989, and it isn't allowed for existing business occupancies under NFPA 101 today. As one of our former state building inspectors liked to remind us (frequently), "A violation is always a violation." Now that I know about it, I pretty much have to do something about it.
What would you do to begin addressing the issue? I have notified the designer (unlicensed) who did the second floor alteration drawings, but his client only owns a condo unit within the building, he doesn't own the entire building.

