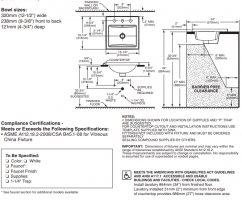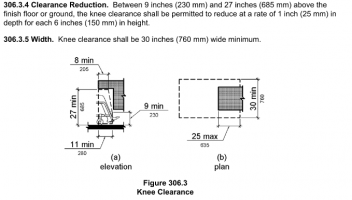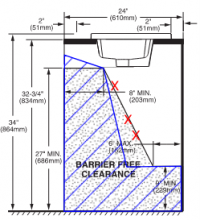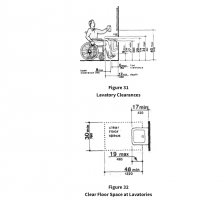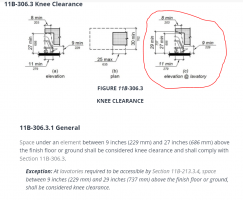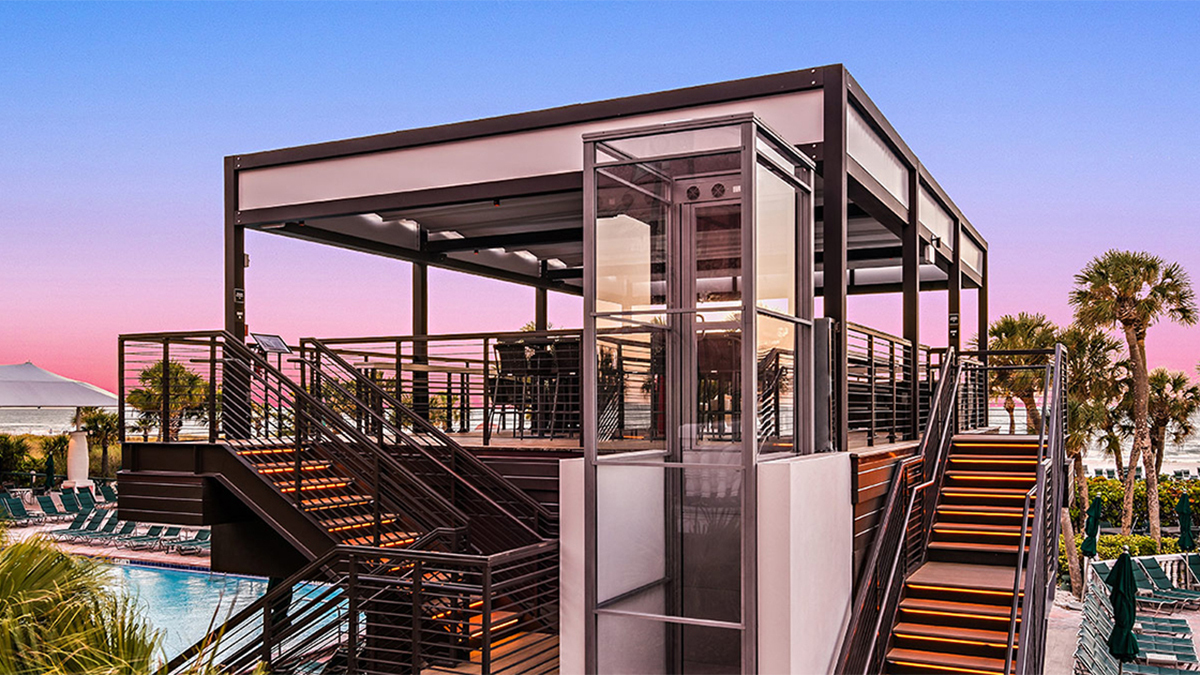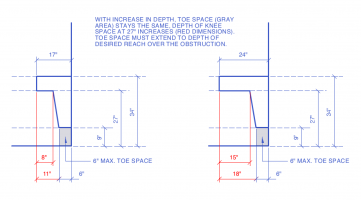Thanks for posting this and sharing your observation, this sort of “what’s wrong with this picture” post is good exercise.
I'm trying to train our staff not rely on manufacturers when their literature claims a product is ADA compliant, but to closely examine and verify for themselves.
That sounds like an excellent policy, to confirm such statements. I would say that building departments do that at a higher level in how they would review plans for compliance with codes even if the architect were to put a note on the cover sheet that says, “These drawing comply with all applicable building codes.” - the plans examiner isn’t going to take their word for it.
My staff was ready to approve, based on the statement in the lower right corner. Can you tell me what they may be missing here?
I have a slightly different take on the ADA compliance statement on the cut sheet. In my opinion, no manufacturer can say any sink is ADA compliant because to my knowledge there are no specific requirements in the ADA or A117.1 regarding the sink itself (meaning the thing with the bowl with the holes for the drain, overflow, and fixture.) For example, nothing states the minimum size of the bowl or maximum projection above the counter. The sink is one part of the compete lavatory installation (sink, fixture, water supplies, and drain) and the placement of everything relative to the floor with the required knee and toe clearances and clear floor space. Which by the way, the specification sheet forgot to tell us about that!
I don’t think the sink manufacturer should be making statements regarding the installation of their product, as their section shows it’s possible to install a “compliant” sink in a manner that will result in a non-compliant final installation.
In response to your question, “What wrong with these manufacturers?” - good question! Why does this sink manufacturer think they need to say anything about compliance with accessibility requirements when the element in and of itself doesn’t have requirements? Compare that with a light switch - an operable part with requirements regarding operation with one hand and a maximum amount of force to be used. I checked the specification sheet for the light switch I have in my office, it doesn’t say anything about how it complies with accessibility requirements for operable parts nor does it say anything about clear floor space and mounting height. I wonder if anyone ever selected a different light switch because a competitor’s spec sheet had a statement about compliance with accessibility requirements.
also, where did they get that knee clearance slope from? It wasn't from the 2010 ADA Standards:
I have wondered if a different angle could be used as long as it didn’t project below the 6:1 slope shown in the diagram.
