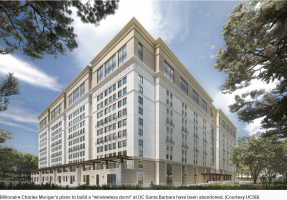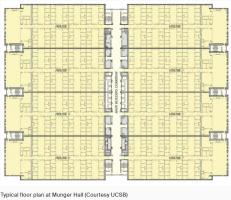nealderidder
Sawhorse
I have a developer trying to reuse an office building with a very deep footprint as an apartment building. Probably happening a lot right now. The depth of the building, the window layout, and their unwillingness to open up the core of the building, results in very narrow and deep unit layouts. Their idea is to put the living space at the windows and then bedrooms in a row behind it toward an interior corridor (think mobile home in plan). With this layout, none of the bedrooms will have a window. That idea is antithetical to how I usually start an apartment layout, by putting bedrooms on an exterior wall. Sure you can make a deep "studio" and have a "niche" where the bed is going to go and it won't have any windows but an enclosed bedroom usually finds its way to an exterior wall and a window.
My first instinct is to rebel against the idea but then I thought - if it's marketable and allowed by code, is there a reason to say no?
Assume a 4-story building of type III-A construction
A few reasons why one might think a window is "required" in CA:
1. Ventilation: CBC 1202.1 requires natural ventilation or mechanical ventilation. So no absolute requirements for a window.
2. Light: CBC 1204.1 requires natural light or artificial light. So no absolute requirements for a window.
3. Emergency Escape and Rescue: CBC 1031.2 Exception #1 says a sprinkled apartment building (R2) of construction type III-A doesn't require escape windows.
Is there anything else stopping one form designing every bedroom in this building without a window?
My first instinct is to rebel against the idea but then I thought - if it's marketable and allowed by code, is there a reason to say no?
Assume a 4-story building of type III-A construction
A few reasons why one might think a window is "required" in CA:
1. Ventilation: CBC 1202.1 requires natural ventilation or mechanical ventilation. So no absolute requirements for a window.
2. Light: CBC 1204.1 requires natural light or artificial light. So no absolute requirements for a window.
3. Emergency Escape and Rescue: CBC 1031.2 Exception #1 says a sprinkled apartment building (R2) of construction type III-A doesn't require escape windows.
Is there anything else stopping one form designing every bedroom in this building without a window?



