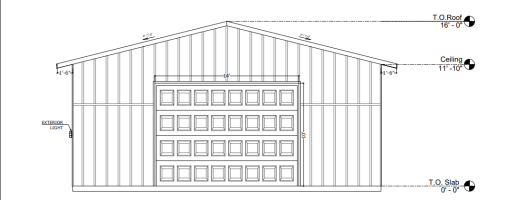andyaz
REGISTERED
Typically when I draw a garage I just default to the portal frame since they're usually narrow in my area; not much meat on either side of the door. I have one coming up that is, for once, not. It's a 30x30, 11' ceilings, with a 14' door centered on the gable end. I'm having a hard time pointing to where in the code book this is OK, given that I'm using the WSP bracing method (fully nailed off sheathing) all around the garage. Is this just a building-department discretion thing, or is there some table/prescriptive technique in the IRC that I'm not finding? The closest thing I found is the minimum length of bracing- it looks like 4'- which in this case I think is OK since I have 8' on either side.
"R602.10.3 (Supp) Minimum length of braced panels. For Methods 2, 3, 4, 6, 7 and 8 above, each braced wall panelshall be at least 48 inches (1219 mm) in length, covering a minimum of three stud spaces where studs are spaced 16inches (406 mm) on center and covering a minimum of two stud spaces where studs are spaced 24 inches (610 mm)on center. For Method 5 above, each braced wall panel and shall be at least 96 inches (2438 mm) in length whereapplied to one face of a braced wall panel and at least 48 inches (1219 mm) where applied to both faces. For Methods2, 3, 4, 6, 7 and 8, for purposes of computing the percentage of panel bracing required in Table R602.10.1(1), theeffective length of the braced wall panel shall be equal to the actual length of the panel. When Method 5 panels areapplied to only one face of a braced wall panel, bracing percentages required in Table R602.10.1(1) for Method 5 shallbe doubled. "

"R602.10.3 (Supp) Minimum length of braced panels. For Methods 2, 3, 4, 6, 7 and 8 above, each braced wall panelshall be at least 48 inches (1219 mm) in length, covering a minimum of three stud spaces where studs are spaced 16inches (406 mm) on center and covering a minimum of two stud spaces where studs are spaced 24 inches (610 mm)on center. For Method 5 above, each braced wall panel and shall be at least 96 inches (2438 mm) in length whereapplied to one face of a braced wall panel and at least 48 inches (1219 mm) where applied to both faces. For Methods2, 3, 4, 6, 7 and 8, for purposes of computing the percentage of panel bracing required in Table R602.10.1(1), theeffective length of the braced wall panel shall be equal to the actual length of the panel. When Method 5 panels areapplied to only one face of a braced wall panel, bracing percentages required in Table R602.10.1(1) for Method 5 shallbe doubled. "

