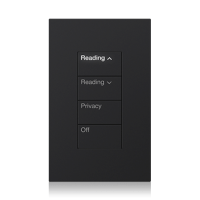stevemk
Registered User
I am not an electrician, nor a builder, but rather I am a low-voltage systems designer for an AV installation company. I am being told that there are requirements for light switch placement, but Google is vaguely telling me otherwise. I am revising an electrician's electrical floor plan with the intent of replacing proposed light switch locations with a smaller number of low-voltage keypads (in this case, Lutron Palladiom or Lutron Alisse keypads) that control the lighting loads in a centralized high-voltage panel in the mechanical room. I have been told by my boss that ingress / regress requirements dictate a light switch, or in this case keypad, be within reach of every doorway, but every Google search would seem to indicate that there is no requirement. Can anyone help me determine the actual requirement, as well as provide suggestions for best practices? My region is North Salt Lake / Bountiful in Salt Lake and Wasatch counties in Utah, USA. I am mainly interested in residential, but would be curious about commercial as well.


