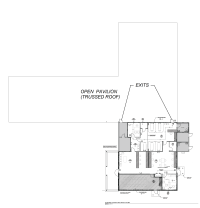Yankee Chronicler
SAWHORSE
Application currently under review. YMCA camp -- the application is for an addition to the office structure. The architect has drawn up a plan that basically ignores the existence of an open pavilion assembly structure that's under the same roof as the office building. Two of the exit doors from the office areas discharge into the roofed-over pavilion area. (See plan below.)
The question is, for egress from the office areas, is the "exit" the door out of the enclosed office portion of the structure, or is that still part of exit access and the "exit" is when occupants are no longer under the roof of the pavilion?
Definitions (2021 IBC):
Since the area under the pavilion roof is considered by the code to be occupiable building area, I'm inclined to take the approach that the space under the roof is still exit access, and the exit discharge is wherever people can step out from under the roof. What are your thought?

The question is, for egress from the office areas, is the "exit" the door out of the enclosed office portion of the structure, or is that still part of exit access and the "exit" is when occupants are no longer under the roof of the pavilion?
Definitions (2021 IBC):
Exit
That portion of a means of egress system between the exit access and the exit discharge or public way. Exit components include exterior exit doors at the level of exit discharge, interior exit stairways and ramps, exit passageways, exterior exit stairways and ramps and horizontal
Exit Access
That portion of a means of egress system that leads from any occupied portion of a building or structure to an exit.
Exit Discharge
That portion of a means of egress system between the termination of an exit and a public way.
Public Way
A street, alley or other parcel of land open to the outside air leading to a street, that has been deeded, dedicated or otherwise permanently appropriated to the public for public use and which has a clear width and height of not less than 10 feet (3048 mm).
Since the area under the pavilion roof is considered by the code to be occupiable building area, I'm inclined to take the approach that the space under the roof is still exit access, and the exit discharge is wherever people can step out from under the roof. What are your thought?



