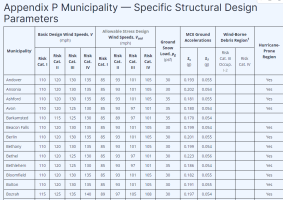In my decades of experience in building departments across various municipalities, one issue continues to alarm me: the automatic approval of submitted drawings simply because they bear the stamp of an architect or engineer. This practice, often justified by excuses of limited resources or directives from higher-ups, is nothing short of pure laziness. It poses significant risks and is a disservice to the community we are sworn to protect.
Let's address the common excuses first. I frequently hear that some building departments, especially smaller ones, have to pick and choose which plans to review due to staffing constraints. Others claim they are directed to approve any drawings from Registered Design Professionals (RDPs) without question. Such practices are among the most dangerous in our field. It's crucial to remember that everyone, including architects and engineers, can make mistakes. Blindly trusting their submissions without verification is a recipe for disaster.
At the very least, building departments should require a copy of the calculations from the RDP. When a structure is not being built prescriptively according to the building code, it's entirely reasonable to demand the calculations for all engineered areas. Why is this necessary? Simply asking for these calculations provides legal documentation on how the building was designed. It ensures that the design has been carefully considered and verified.
As building officials or plans examiners, we have every right to require these calculations. If you encounter resistance, it's often because the RDP did not thoroughly perform their job. Should they question the purpose of submitting these calculations, explain that they are needed for official record-keeping or for review by your staff Professional Engineer (PE). If your department lacks a staff PE, these calculations can be reviewed by an engineering firm contracted by your municipality. By making this request, you signal to the RDP that your department is serious about building safety.
Over the years, I’ve seen numerous examples where this diligence has paid off. We frequently find errors in RDP submissions—errors that could have severe consequences if left unchecked. For instance, we've encountered incorrect dimensions for Laminated Veneer Lumber (LVL) or specifications for built-up girders that don't meet code requirements, even when interpolating code tables.
Our department uses a PE to review structural submissions due to our high wind zone. It's rare for him to approve drawings on the first pass. If a licensed structural PE finds issues with submissions from other engineers and architects 90% of the time, imagine what might be missed if drawings are automatically approved without such scrutiny.
I urge all plans examiners and building officials to reconsider the practice of auto-approving stamped drawings. At the very least, request the calculations if you lack the resources for a full PE review. For larger projects, peer reviews are warranted and can catch critical errors before they become costly or dangerous issues.
Let's prioritize building safety and integrity. Our communities depend on us to ensure that every structure meets the highest standards. Don't let the stamp of an RDP be a free pass. Make it a starting point for thorough and diligent review.
Let's address the common excuses first. I frequently hear that some building departments, especially smaller ones, have to pick and choose which plans to review due to staffing constraints. Others claim they are directed to approve any drawings from Registered Design Professionals (RDPs) without question. Such practices are among the most dangerous in our field. It's crucial to remember that everyone, including architects and engineers, can make mistakes. Blindly trusting their submissions without verification is a recipe for disaster.
At the very least, building departments should require a copy of the calculations from the RDP. When a structure is not being built prescriptively according to the building code, it's entirely reasonable to demand the calculations for all engineered areas. Why is this necessary? Simply asking for these calculations provides legal documentation on how the building was designed. It ensures that the design has been carefully considered and verified.
As building officials or plans examiners, we have every right to require these calculations. If you encounter resistance, it's often because the RDP did not thoroughly perform their job. Should they question the purpose of submitting these calculations, explain that they are needed for official record-keeping or for review by your staff Professional Engineer (PE). If your department lacks a staff PE, these calculations can be reviewed by an engineering firm contracted by your municipality. By making this request, you signal to the RDP that your department is serious about building safety.
Over the years, I’ve seen numerous examples where this diligence has paid off. We frequently find errors in RDP submissions—errors that could have severe consequences if left unchecked. For instance, we've encountered incorrect dimensions for Laminated Veneer Lumber (LVL) or specifications for built-up girders that don't meet code requirements, even when interpolating code tables.
Our department uses a PE to review structural submissions due to our high wind zone. It's rare for him to approve drawings on the first pass. If a licensed structural PE finds issues with submissions from other engineers and architects 90% of the time, imagine what might be missed if drawings are automatically approved without such scrutiny.
I urge all plans examiners and building officials to reconsider the practice of auto-approving stamped drawings. At the very least, request the calculations if you lack the resources for a full PE review. For larger projects, peer reviews are warranted and can catch critical errors before they become costly or dangerous issues.
Let's prioritize building safety and integrity. Our communities depend on us to ensure that every structure meets the highest standards. Don't let the stamp of an RDP be a free pass. Make it a starting point for thorough and diligent review.

