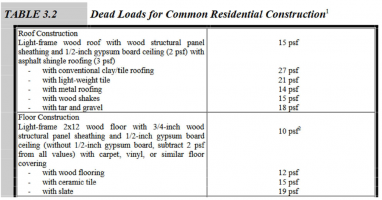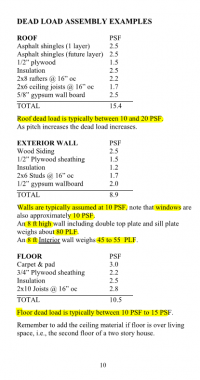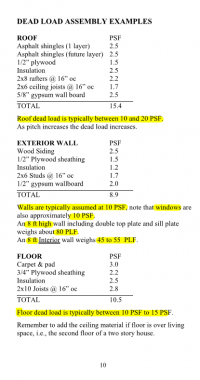The article "How Much Does a House Weigh? (with Illustrations)" at https://www.homenish.com/how-much-does-a-house-weigh/
gives this: "Estimate the frame’s weight (about 25 to 60 pounds per square foot)—The frame supports the walls, floors, and roof. The frame’s weight can be estimated based on the size and design of the house, as well as the materials used."
"25 to 60 pounds per square foot" equals 1.2 to 2.9 KN per square meter, which is a big range for the framing weight of a typical two-storey house in Ontario? Can anyone out there provide a smaller range?
gives this: "Estimate the frame’s weight (about 25 to 60 pounds per square foot)—The frame supports the walls, floors, and roof. The frame’s weight can be estimated based on the size and design of the house, as well as the materials used."
"25 to 60 pounds per square foot" equals 1.2 to 2.9 KN per square meter, which is a big range for the framing weight of a typical two-storey house in Ontario? Can anyone out there provide a smaller range?



