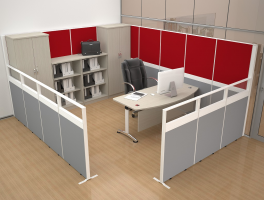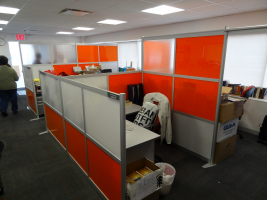Nicole Brooks
REGISTERED
A tenant has gone ahead and built out their space with wood studs after being told to use metal. They are now asking if they can paint the wood with intumescent paint in order to save what they've already done. I know they could have used FRT studs for non load bearing partitions that require less than a 2hr rating. I looked at the definition of "fire retardant treated wood" and it specifically says "impregnated" with fire resistant chemicals. So, by definition, it wouldn't be "fire retardant door" but it would be protects. Anyone know if this would pass inspection?



