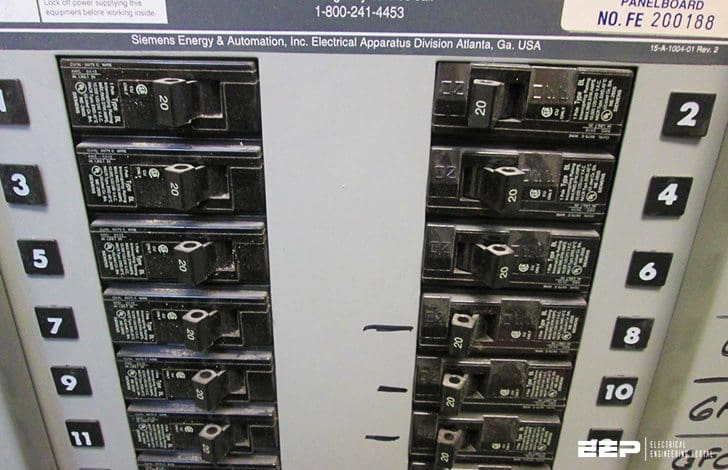How to apply that has always been open to interpretation. But I have not seen it applied to utilization equipment. How is the hot tub surrounded by a deck different from a stacked washer/dryer in a closet or a built-in refrigerator?
A washer dryer can be moved. This spa cannot be moved without some demolition. But if you are calling it an appliance maybe I should go by the 2017 IMC and the opening should be as big as the spa?
306.4 Appliances under floors. Underfloor spaces containing
appliances shall be provided with an access opening and
unobstructed passageway large enough to remove the largest
appliance. The passageway shall be not less than 30 inches
(762 mm) high and 22 inches (559 mm) wide, nor more than
20 feet (6096 mm) in length measured along the centerline of
the passageway from the opening to the appliance. A level
service space not less than 30 inches (762 mm) deep and 30
inches (762 mm) wide shall be present at the front or service
side of the appliance. If the depth of the passageway or the
service space exceeds 12 inches (305 mm) below the adjoining
grade, the walls of the passageway shall be lined with
concrete or masonry. Such concrete or masonry shall extend
not less than 4 inches (102 mm) above the adjoining grade
and shall have sufficient lateral-bearing capacity to resist collapse.
The clear access opening dimensions shall be not less
than 22 inches by 30 inches (559 mm by 762 mm), and large
enough to allow removal of the largest appliance.
Exceptions:
1. The passageway is not required where the level service
space is present when the access is open and the
appliance is capable of being serviced and removed
through the required opening.
2. Where the passageway is unobstructed and not less
than 6 feet high (1929 mm) and 22 inches (559 mm)
wide for its entire length, the passageway shall not
be limited in length.
306.4.1 Electrical requirements. A luminaire controlled
by a switch located at the required passageway opening
and a receptacle outlet shall be provided at or near the
appliance location in accordance with NFPA 70.

