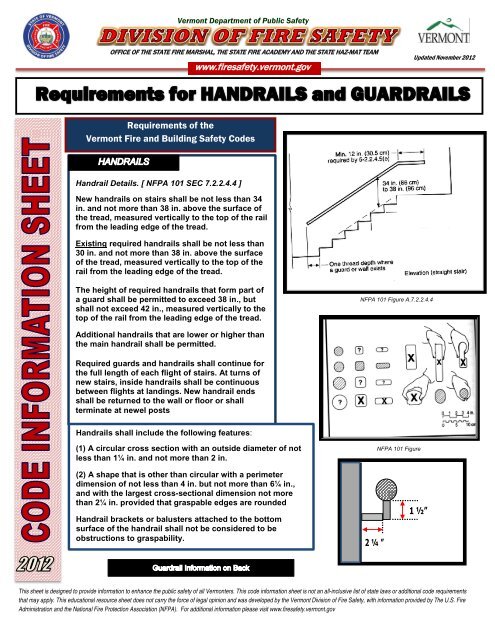ShacktoCastle
REGISTERED
Hi folks. Newbie on the forum. Builder remodeller working on a reno of existing SF home converted into two separate rental dwellings. No common stairs. 1 common wall. I was told by a State of Vermont code officer during an inspection that the stairs in the units need to have handrails on both sides per the IBC, Vermont does not alter the IBC code pertaining to stairs and rails. I have read the 2024 code on the IBC site as well as the Vermont site. Same code. The stairs are within each separate dwelling, only serve the dwelling they are in, each unit having it's own set of stairs that lead to the bedroom/s and bath from the main living area. Am I reading the code exceptions incorrectly where it states "new and existing stairs within dwelling units and within guest rooms" are required to have handrails on one side only? Installing a second handrail is no big deal, but rather not. Per the IBC, this is what is considered a dwelling unit:
- Complete living facilities: It must have areas for sleeping, eating, cooking, and sanitation within the unit.
- Independent living: A dwelling unit is meant to be self-contained and not rely on shared facilities with other units.
- Single household: It is designed to accommodate a single family or household.


