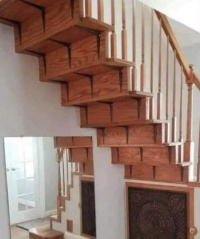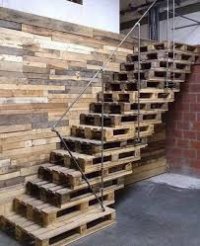-
Welcome to The Building Code Forum
Your premier resource for building code knowledge.
This forum remains free to the public thanks to the generous support of our Sawhorse Members and Corporate Sponsors. Their contributions help keep this community thriving and accessible.
Want enhanced access to expert discussions and exclusive features? Learn more about the benefits here.
Ready to upgrade? Log in and upgrade now.
You are using an out of date browser. It may not display this or other websites correctly.
You should upgrade or use an alternative browser.
You should upgrade or use an alternative browser.
You’ve been thinking about stringers all wrong
- Thread starter Yikes
- Start date
jar546
CBO
Stringerless?
TheCommish
SAWHORSE
Can they support the required weight? If yes, go for it
Yankee Chronicler
SAWHORSE
Apparently stair stringers are superfluous, and their importance is overrated.
I would not want to be nearby if a 300-pound man were to go up that stair.
I would not want to be nearby if a 300-pound man were to go up that stair.
steveray
SAWHORSE
Doesn't really have to be as we have no prescriptive IRC stair requirements.....Was it designed, stamped and signed by RDP?
jar546
CBO
I may need a large tub of popcorn for that topic.......stringers.......Doesn't really have to be as we have no prescriptive IRC stair requirements.....
tmurray
SAWHORSE
SERIOUSLY?Doesn't really have to be as we have no prescriptive IRC stair requirements.....
steveray
SAWHORSE
Kind of....Don't get me wrong, I would fail those, it's just not "easy"....And If I use it, I have to get engineering on all stairs....SortaSERIOUSLY?
R301.1 Application
DiagramBuildings and structures, and parts thereof, shall be constructed to safely support all loads, including dead loads, live loads, roof loads, flood loads, snow loads, wind loads and seismic loads as prescribed by this code. The construction of buildings and structures in accordance with the provisions of this code shall result in a system that provides a complete load path that meets the requirements for the transfer of loads from their point of origin through the load-resisting elements to the foundation. Buildings and structures constructed as prescribed by this code are deemed to comply with the requirements of this section.
R301.1.1 Alternative Provisions
As an alternative to the requirements in Section R301.1, the following standards are permitted subject to the limitations of this code and the limitations therein. Where engineered design is used in conjunction with these standards, the design shall comply with the International Building Code.
- AWC Wood Frame Construction Manual (WFCM).
- AISI Standard for Cold-Formed Steel Framing—Prescriptive Method for One- and Two-Family Dwellings (AISI S230).
- ICC Standard on the Design and Construction of Log Structures (ICC 400).
R301.1.3 Engineered Design
Where a building of otherwise conventional construction contains structural elements exceeding the limits of Section R301 or otherwise not conforming to this code, these elements shall be designed in accordance with accepted engineering practice. The extent of such design need only demonstrate compliance of nonconventional elements with other applicable provisions and shall be compatible with the performance of the conventional framed system. Engineered design in accordance with the International Building Code is permitted for buildings and structures, and parts thereof, included in the scope of this code. Engineered design shall be certified by a registered design professional.Yikes
SAWHORSE
OK, let’s talk engineering. Assuming everything is as it initially appears, the front edge of the tread, where it joins the riser, would be considered at best a “hinge” connection and would collapse downward/inward.
If it’s real and functional and meets code, another design solution could be that the risers are actually 2x joists structurally cantilevered from the room on the other side of the wall. Some woodworker has way too much time and space on his hands for a great joke.
If it’s real and functional and meets code, another design solution could be that the risers are actually 2x joists structurally cantilevered from the room on the other side of the wall. Some woodworker has way too much time and space on his hands for a great joke.
steveray
SAWHORSE
And consistent heights…
Yikes
SAWHORSE
A palatable solution
steveray
SAWHORSE
Didn't work out so well at the ghost ship.....That was freightening....A palatable solution


