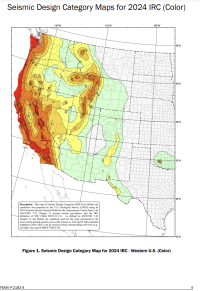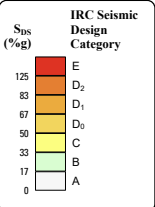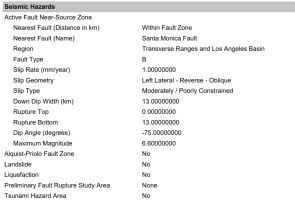Yikes
SAWHORSE
Current estimates are that more than 12,000 structures have been destroyed in the recent LA-area wildfires, and that number is likely to rise. Many of them were not directly adjacent to the wildland area, but 80-100 mph winds blew the ashes from building to building, like a chain reaction.
LA already has a housing shortage problem that just got a lot worse.
Let's say for sake of discussion that the decision has been made to allow people to rebuild their homes, at least in the same footprint as previously existed subject to verification of square footage from the county tax assessor. Let's also assume that those property owners are able to provide basic floor plans. Maybe a draftsperson is able to look at the foundation, talk to the homeowners, look at old photos and do a basic set of floor plans, elevations, and site plans. There will for sure be pressure to minimize the amount of documentation required to rebuild and resume residency.
OK, there's probably 3 main building departments (LA City, LA County, and Pasadena), plus a fewer smaller municipalities that will soon be inundated with perhaps 10,000 building applications, and you manage one of those departments. What do you do?
LA already has a housing shortage problem that just got a lot worse.
Let's say for sake of discussion that the decision has been made to allow people to rebuild their homes, at least in the same footprint as previously existed subject to verification of square footage from the county tax assessor. Let's also assume that those property owners are able to provide basic floor plans. Maybe a draftsperson is able to look at the foundation, talk to the homeowners, look at old photos and do a basic set of floor plans, elevations, and site plans. There will for sure be pressure to minimize the amount of documentation required to rebuild and resume residency.
OK, there's probably 3 main building departments (LA City, LA County, and Pasadena), plus a fewer smaller municipalities that will soon be inundated with perhaps 10,000 building applications, and you manage one of those departments. What do you do?
- Do you call on other building departments from around the state to assist? How about outside the state?
- Can you issue express permits for demolition? How do you handle waste and recycling of demo materials, especially since the debris might have materials considered toxic?
- Would you allow them to rebuild according to the code applicable at that time, or will you require upgrades to current codes? Seismic upgrades? WUI upgrades?
- Would you require energy upgrades or current solar / sustainability upgrades? Would you still allow fireplaces?
- Would you deputize other licensed professionals (engineers, architects, technical trades like licensed electricians) to plan check and/or inspect on behalf of the AHJ?
- Would you allow temporary permits for RVs and mobile homes and their hookups? Would you suspend design review or other planning/zoning reviews?
- Would you develop your own standard prescriptive plans and details as a handout, in lieu of a fully developed details provided by the applicant?





