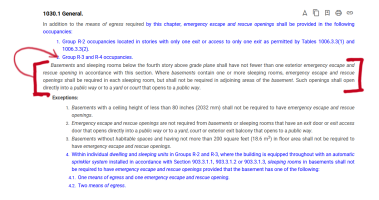-
Welcome to The Building Code Forum
Your premier resource for building code knowledge.
This forum remains free to the public thanks to the generous support of our Sawhorse Members and Corporate Sponsors. Their contributions help keep this community thriving and accessible.
Want enhanced access to expert discussions and exclusive features? Learn more about the benefits here.
Ready to upgrade? Log in and upgrade now.
You are using an out of date browser. It may not display this or other websites correctly.
You should upgrade or use an alternative browser.
You should upgrade or use an alternative browser.
Featured content
2018 IBC, VB, mixed-use R3, B, M, S-1, non-sep., NFPA 13.
420.2 drives us to 708 for the required separation of dwelling units, sleeping units and from either of those from other occupancies in the same building. Base rating for a fire partition is 1-hr. 708.3 exc. #2 allows a reduction in the rating from 1-hr to 1/2-hr for dwelling and sleeping unit separations. I read this to mean the reduction is allowed between from dwelling and sleeping units to dwelling and sleeping units, but...
I have a builder that wants to use some play netting as a large hommock at a hotel. The hammock would elevated so patrons could see the river. Are there any codes or comments on how or whether I should permit this?
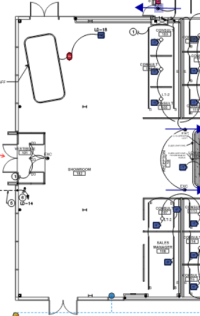
Car dealership showroom. Would you require exit signs and emergency illumination for the side doors? There are multiple other exit doors from the building, all marked and illuminated. They provide an exit sign at the showroom main doors, but not the sides.
It would seem that these are immediately visible to the building occupants.
When a break room in an office is over 750 SF I historically have always classified it as A-2. The 2024 IBC 508.2.1 Occupancy classification in the commentary says "make this area a lunchroom (A-3)." Do we think this is a typo and they mean A-2? I checked previous versions of the code in the same section and they say a lunchroom is A-2.
I appreciate your input!
Given an unlimited area building of A-3 occupancy utilizing the provision 507.6 of the 2015 IBC due to size (50,000 sq ft gym area - multiple courts), sprinkled and requisite 60'-0" yards and includes accessory areas (mostly B occupancies - offices, dance studios, etc)...given type IIB const the designer has also labeled some of these spaces as "A" occupancies with an increased occupant load factor (dance studios were given a 15 sq ft / occ label in lieu of 50 sq ft per occupant to increase...

My local bowling alley finally installed water coolers. I brought along my empty water container to fill and drink. I was told that I was not allowed to this but I could purchase a Styrofoam cup for 84 cents to use. Is this legal? It clearly is not good for the environment. These are very similar to the ones at most airports and other places of business. Do I have a point or is it his right since it is a private business? The reason given is that there have been people who bring in...
proposed new freestanding buildings; a) 4 story courthouse (81,544 gsf type IIB (stick steel) - sprinkled) and b) open parking structure 4 stories (29,904 gsf type IIA (c.i.p concrete) - sprinkled). Distance to face of buildings 10 feet (same lot) - public streets surrounding. Desired option is to declare as single building of on single lot and thereby not requiring exterior walls to be rated. Thus I can connect the garage to the courthouse with open sky bridges (10 feet long) and not deal...
We propose using a UL-listed ventless Convotherm combi oven instead of a traditional Type I hood.
The unit includes an integral filtration system that limits grease-laden vapor emissions.
Testing documentation shows it produces only 1.01 mg/m³ of grease-laden effluents, which meets the code requirement of 5 mg/m³ or less per Section 507.2.
...
Per Section 507.3, the induction range’s heat and moisture loads will be incorporated into the overall HVAC system design.
The range will be used for...
I have a project where the mechanical equipment will be on the exterior of the second floor over one of the means of egress. Other than IBC 505.3.2 requiring an automatic sprinkler above and below the equipement platform, does anyone know of any other codes or requirements that would prevent this. Thanks,
There is an A occupancy with 224 occupancies load on the first floor of a new apartment building. The A occupancy exit to the building corridor first, then through building exits to exterior. Do I need to install panic hardware in the building exits? Which section in the building code show this requirement? Thanks!
I know a bunch of us have been dealing with this and I think a major component has been overlooked and wanted to get some input here....
Background:
There has been a legislative push, under the guise of affordable housing, to allow single egress up to 6 stories.
Reality:
1. Single egress (unmodified) allows no emergency lighting.
2. It's an emergency response issue with people running out at the same time the FD is running in possibly
3. And the discussion that came up yesterday is this...
Hello All,
I have a 117,000 SF sports facility being built under the 2015 IBC in my jurisdiction that will be used for sporting events and practice, with a concession stand. They are adding moveable bleachers which I would view as putting this into the A-4 occupancy classification with the concession stand being an accessory occupancy to the A-4.
Section 507.4 Sprinklered, one story buildings, exception 2 states that "The automatic sprinkler system shall not be required in areas occupied...
Hello,
I am looking to get clarification in regard to California Building Code section 402.8.1.1 Minimum Width for covered or open mall buildings. This section notes that the aggregate clear width shall not be less than 20 feet and shall be sufficient to accommodate the actual occupant load served. The code language continues to state that any portion of the minimum required aggregate egress width shall not be less than 10 feet measured to a height of 8 feet between any projection of a...
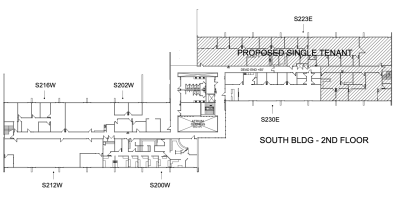
Given:
2018 I-Code Jurisdiction. 2 story office building (plus 1 basement level below) with 2 rated enclosed stairways at each end, and an un-enclosed stair in the central core area. Fully Sprinklered. In addition to the unenclosed stair with a horizontal projected area of 163 sf, there is an adjacent but separate atrium area with a vertical opening measuring approx. 632sf Total cumulative occupant load for the 2nd floor is 148 occupants.
Proposed Alteration:
Prospective tenant #1...
I am looking at a project (Museum) that has an entrance lobby space which may also be used for small gatherings - receptions, etc. The space contains several fixed millwork items - reception desk, display cases - which are built in and permanent. In calculating the occupant load for the space, must the floor space occupied by such items be included in the "net floor area" of the space, or can that area be excluded from the net floor area?
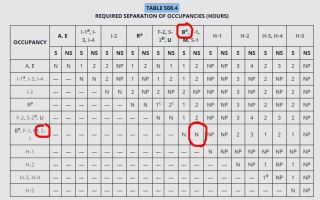
If you want to separate (B) from (S-1) per the following table, do you interpret it as it needs to be separated, but the separation is 0 rated?
Or do you interpret it as it doesn't need a separation at all (that is no physical barrier at all)?
...
I ask because I have a type VB where I'd like to separate these 2 occupancies, so the (B) can be 2 stories, and the (S-1) can be 1 story.
If they were nonseparated, the entire building would have to be 1 story. Do you see my confusion...
2015 IBC sec 402.8.7 allows for mechanical rooms to open on an exit passageway in a mall scenario...nothing about penetrations
Section 1024 only allows access to the exit passageway from normally occupied spaces and section 1024.6 does not allow any penetrations...is it the intent to allow penetrations in a mall situation?
IBC 2012 for NJ.
Basically a roof over a full basketball court (high school dimensions) for a YMCA. Open on all sides. Non-combustible construction. Game lines would also make it possible for two smaller full courts and a volleyball court. Full court is 4,200 SF. If 50 SF/occ, that's 84 occ so A-3? Or closer to A-4? If less than 50 occ, B use? No spectator seating. Thanks for any help.
Does anyone know if there is a code requirement for minimum light levels on walk ways around and between buildings? do things like stairs and parking lots have different requirements? I have been asked to dim pole lights on our campus while holiday lighting is on. I'm not sure how much to dim them to and still meet any requirements.
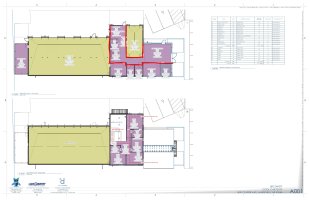
I'm working on a 5300sf unsprinklered, Type VB (B) & (S-1) Repair garage and car dealership.. The occupancy count is 49.
Question: per TABLE 1020.1, do the corridors needed to be rated for 1hr?
https://up.codes/viewer/wisconsin/ibc-2015/chapter/10/means-of-egress#table_1020.1
The corridor loads on the 1st floor are greater than 30 occupants so it looks like they need to be rated. If so, I'm assuming the corridors, highlighted in red, will need to be rated.
I question my assessment...
So, repair shops are normally placed into Group F by the IBC (306.1) and considered industrial uses by the LSC (6.1.12.1); however, this is complicated by the fact the IBC puts automotive repair shops (311.2.2) and aircraft servicing hangars (311.2.1) into Group S-1 (even though the LSC considers them to be industrial uses as per 40.6 for aircraft and 42.8.1.2 for automobiles). However, neither the IBC nor the LSC have language for facilities where rail-related vehicles are maintained...



