-
Welcome to The Building Code Forum
Your premier resource for building code knowledge.
This forum remains free to the public thanks to the generous support of our Sawhorse Members and Corporate Sponsors. Their contributions help keep this community thriving and accessible.
Want enhanced access to expert discussions and exclusive features? Learn more about the benefits here.
Ready to upgrade? Log in and upgrade now.
You are using an out of date browser. It may not display this or other websites correctly.
You should upgrade or use an alternative browser.
You should upgrade or use an alternative browser.
Featured content
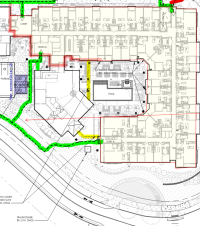
Large building, separated into 3 by fire walls. In the snippet, the yellow highlight is one building, and the smaller non-highlighted one is another. Frontage is being taken for the exterior walls adjacent to the area that contains the pool. Given the snippet, would you consider the space around the pool as available frontage?
It is an "open space", on the same lot. Access is provided at the lower area from the street through the pool barrier fence (yellow). Does that answer my own...
Hello,
I'm having a hard time with getting info from city officials regarding repairing or replacing a patio deck on a commercial condo property.
Basically, a unit owner had their patio deck replaced and did not have it permitted. We are unable to locate the specific Florida code statute that discusses this. City officials have been unable to assist in person and haven't replied via email. Looking here has been a rabbit hole. Can anyone advise me on this? Thank you.
A tenant is taking a full floor of the 4th floor of a 4 story building and removing the common area corridors to access the exit stairs. They would like to have a secure elevator lobby. This would require someone in the elevator lobby to be able to access the exit stairs by traveling thru the tenant suite.
The 2024 IBC fire code has a section specifically to address this. 1010.2.14.
The California building code and fire code do not have this same code section. In CA this code section...
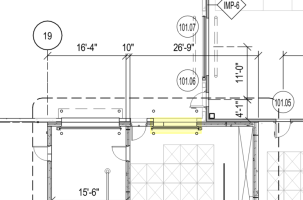
We have a situation that is stumping us and I'm looking for some expert advice. We are building up against an existing building and the owner has asked for a fire wall between the new and existing. It is not required by code, we are unlimited and sprinklered. The plan northwest area is an existing dock, to the east is a new insulated metal panel wall freezer, south of the freezer is a dock, and south of the existing dock is a pallet storage area and corridor. The door in yellow is temporary...
Stairs from audience to stage, typical high school. These stairs are definitely not required for egress. I recommended they be left out. Owner insisted for convenience. Stairs are 33" wide. Shop drawings showing 29 11/16" clear.
I think these can be 36" wide by the less than 50 occupant load exception but I don't think any stairs (with a very few exceptions for restricted access where 22" clear is permitted) can be under 36" clear in an auditorium.
Is my reading of the IBC correct?
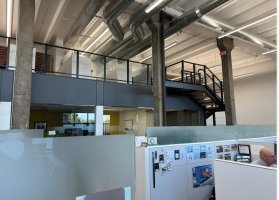
Given:
A nonsprinkled office space with an upper level mezzanine would like to expand the mezzanine into an adjacent tenant space. But then the area of the mezzanine will exceed the allowable ratio when compared to the open and unobstructed area below. Therefore the upper level will become a second story rather than a mezzanine. The mezzanine is surrounded by a guard rail and the stairway is open / unenclosed.
Question:
After establishing that the upper level is no longer a mezzanine and...
2018 IBC. I am trying to figure out an allowable area. I will try to articulate it as best I can. I don't see it working as non-separated. But using separated I am not so sure. When using equation 5-1, for either separated or non-separated we use the multiplier for frontage increase. Is the same frontage increase multiplier used for both separated and non-separated calculations? In other words, using non-separated, (F) is the entire building perimeter that fronts on the public way...
I'm designing a 2 story, 3,000 sf building (parking on Level 1, dental clinic on Level 2) with an elevator, in Florida. Per FBC Chapter 9, I don't need a fire alarm. (Group B, not an ambulatory care facility). However, am I missing something and do need one?
Do outside air intakes for HVAC equipment in a Wildland Urban Interface zone require flame and ember resistant vents, or are these special vents only required at passive ventilation locations such as for an attic or crawlspace? The project is a commercial building, but the same question would apply to a residential building.
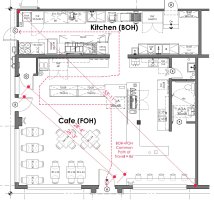
Portland, OR
I’m attempting to figure out egress for a new café/donut shop going into an existing cafe's space. The occupancy works out to 48 people with A-2 occupancy in the dining area and Business in service areas and in the kitchen.
Non-sprinklered, VB construction. There is currently only one exit with signage at FOH (front of house) and we want to see if we can keep it that way.
I talked with a plans examiner for the City today in an attempt to figure out how to overcome our not...
Michigan building Code 2021,
I have a small after school care building that they are wanting to have a mezzanine in the space. The space is open to below and used for tv and lounge type activities. Total building square footage is only 7000 sf with the mezzanine only being 1500 sf.
I am not seeing how I can consider this anything other than and Educational use group as a Daycare since its minors being supervised. Section 903.2.3 Group E states
An automatic sprinkler system shall be...
In the IBC 2021 code 1014.6 on Handrails, it states that the handrail is required to return to the wall, and be continuous, among other things, but not important to this question. When I was in the field I always had inspectors tell me the continuous part meant you could not use a miter and had to use the premade cured 90 to return to the wall. Now that I'm in a different role and different area, contractors argue that part (the curve not the return to the wall) and miter the wood rail. Why...
[BG] COMPUTER ROOM.
A room or portions of a building used primarily to house information technology equipment (ITE) and serving an ITE load less than or equal to10 kW or 20 W/ft2 (215 W/m2) of conditioned floor area.
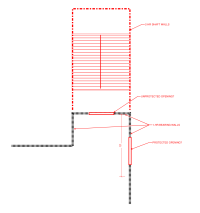
I got flagged in permit review for not addressing this section of 2018 IBC. I have a type VA building with 1-hour exterior bearing walls and 2-hour shafts (4 story R2 on 1 story S-2 garage).
Does 1023.7 apply if my walls are already 1-HR per table 601 and 705.5? What about the openings? Could the 10' distance rule be omitted if the stair enclosure had 3/4 hr protected openings?
Situation similar to below:
Thanks y'all.
I have someone looking at a project that involves an addition to an existing historic building. The existing construction is generally non-combustible (concrete and masonry) and the proposed project could meet height and area requirements including the new addition with a construction type of IIA. At issue is a tall library space that has full height shelving, and a walkway at an intermediate level to access higher shelving. The walkway is of unprotected steel construction. Applicable...
I'm doing a dentist office build-out The entire space is >3000 sf which requires a vestibule.
I'm trying not to do a vestibule. There is a place in the plan where if I put a door in a hallway if would divide the entire space in 1/2.
See attached plan
Would this be within the intent of the code?
2021 IBC in Massachusetts
1604.2 Strength
Buildings and other structures, and parts thereof, shall be designed and constructed to support safely the factored loads in load combinations defined in this code without exceeding the appropriate strength limit states for the materials of construction. Alternatively, buildings and other structures, and parts thereof, shall be designed and constructed to support safely the nominal loads in load combinations defined in this code without exceeding...
Existing building, just a few years old, under the same code administered when it was originally constructed. 2 story, VB, NFPA 13, non-sep. mixed use B,M,S1,A2 (A2 most restrictive). 2 suites were left unfinished core shell spaces, main suite consistes of a small warehouse, offices, conference room. Proposal now to make one of the 2 unfinished units an apartment (they call it a "caretaker suite"). Does not work as a live-work due to the restrictions. A few questions for a meeting...
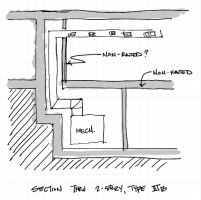
I'm hoping to confirm my understanding that a vertical opening in a non-rated floor assembly that is only connecting two stories does not need to be a rated shaft assembly. The building is IIIB, Two stories, and sprinklered. Although per NCBC 717.6.3, I don't think it being sprinklered makes a difference. As long as we comply with #2 the walls around the mechanical shaft do not need to be rated. We comply with 712.1.9 but i don't know that this section applies because it says it pertains to...
2018 IBC w/ NC amendments
Are windows permitted on an interior wall of an exit passageway? The way I read section 1024.5, the answer is no. When I read the commentary, it appears that window assemblies tested as wall assemblies are be permitted.
Thanks
I need a scan or a photo of the section from BOCA 1970 (or some year as close to 1970 as possible) on Certificates of Occupancy. For 1970 it was section 120.1 -- the number might be different in other years. I have the language from my state's adopted version, but we revised that section and I need the BOCA model code language as a comparison.
If anyone has access to an unedited BOCA Basic Building Code from 1970 or thereabouts, please contact me -- or just post a scan of it here. I'm...
typically a Townhouse gypsum separation wall extends to the interior side of the exterior sheathing of the perpendicular exterior wall. Of course the exterior sheathing is fire rated and extends 4' to each side . My questions are...1. can the separation wall terminate into solid blocking within the wood framed exterior wall...solid 2 x 6's..rather than the back of the exterior sheathing. 2. If there is a gap between the separation and the exterior sheathing..1" or so..can that gap be filled...
Per Ch 29 of the IBC the prescribed distance to travel in a factory setting is 500 feet or approved distance by the AHJ. Is it the intent of the code to have the path completely indoors or can an exterior path comply as in a campus type setting?
Thanks!
New PEMB building, unconditioned, no utilities, used for storing grounds maintenance equipment storage. Curious about the different ways I see this classified?
