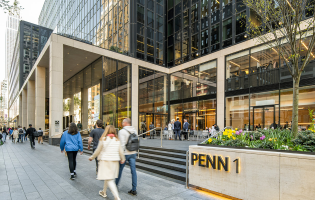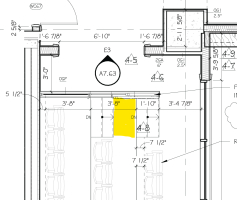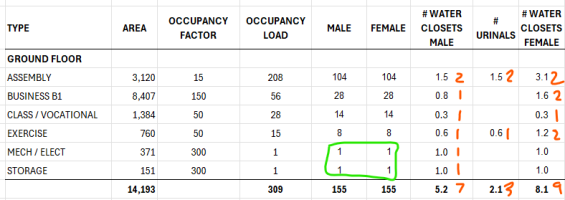-
Welcome to The Building Code Forum
Your premier resource for building code knowledge.
This forum remains free to the public thanks to the generous support of our Sawhorse Members and Corporate Sponsors. Their contributions help keep this community thriving and accessible.
Want enhanced access to expert discussions and exclusive features? Learn more about the benefits here.
Ready to upgrade? Log in and upgrade now.
You are using an out of date browser. It may not display this or other websites correctly.
You should upgrade or use an alternative browser.
You should upgrade or use an alternative browser.
Featured content

I have a remodel project where we resurfaced an existing exterior office plaza. Think something like this, but smaller:
Plans approved, work basically done. The existing handrails were noted to remain, but have been removed by the owner. The AHJ hasn't called them out on that, but they're wondering if they could move the handrails to another, separate section of stairs and not have handrails on the closest stairs to the parking lot. If it were the image above, they want the handrails only...
COMBUSTIBLE MATERIAL IN TYPES I AND II CONSTRUCTION QUIZ
1. According to Section 603.1, in which of the following scenarios is fire-retardant-treated wood permitted in Type I or II construction?
A. Nonbearing partitions with a fire-resistance rating greater than 2 hours
B. Nonbearing exterior walls requiring fire-resistance-rated construction
C. Roof construction, including girders and trusses
D. Shaft enclosures in Group I-2 occupancies
2. In buildings of Type IA construction exceeding...

I am looking at a condition in an assembly space that raises questions regarding a stepped aisle leading to an upper gallery seating area. The area has three tiers of seats, with a stepped aisle as shown:
Each of the treads on the steps is 11" wide, but note that on the second tier there is a wider segment (highlighted in yellow) corresponding to the level of the access aisleway. Is this permitted? My initial comment to the designer is no, this can't be done, because the surface does...
I have an existing five story commercial building in VA. The building has a 2hr rated elevator shaft with a machine room abutting it that is enclosed with a 2 hr rated enclosure. So far so good. During a renovation project for the elevator the Contractor found existing pipes and ducts passing through the existing machine room and serving other areas of the building, I checked the existing building drawings and I see that they enclosed ducts passing through similar spaces with 2 layers of...
1) how do you count occupant of a exterior balcony?
2) If I have a exterior balcony outside of a 300 occupant boardroom on the 3rd floor, do I need to provide two doors (> 50 occupant) in between the board room and balcony? (1) 3'-0" W. door can handle 180 occupant. (2) 3'-0" W. doors should be enough?
3) should these doors swing in or swing out? in egress perspective, balcony need to get back to the boardroom and get out, therefore, these doors should swing in? in user perspective, door...
Recently got a comment from an inspector that I'm struggling to rationalize fully. I'm probably reading too much into it, but I'm hoping you fine folks can help clarify the requirements they're referencing.
2022 California Building Code. Project is an existing commercial building. Permit was issued before the California Existing Building Code got major alterations, so that code isn't very applicable here.
There's an existing exterior door we're planning on using as the accessible entry...
Hi,
I've heard that there is a specific code in NC that governs internal market light strings (eg 110V, 35 LEDs on a string).
Can anyone point me in the right direction please?
cheers!
On a 2hr fire barrier, if you're using exception #3 under IBC 707.6 (to rate door same as wall in order to exceed 25% limit), what if any is the size limit for the door vision panel? It seems like since table 716.5 is allowing a 100 sq. in. panel in a 2hr wall when the opening is minimum 90min, that 100 sq. in is ok. Can a larger panel be used if it's tested/listed as a 2hr opening protective?
The exception was specific to 'fire-resistance rating', which leads me to 716.5.8.1.1 instead of...
Hello,
I live in a city in NW Montana where we get considerable snow. Last fall, a commercial property owner near me constructed a new porch roof over their main entry to a nearly 30,000 sq. ft. warehouse that is partially being converted to retail space. Being somewhat familiar with building construction and concerned the new roof seemed inadequately constructed, I requested a copy of the building permit from the city. They sent me a permit with nearly all the information required by the...
Type V-1 hour apartment building, 2021 IBC / 2022 CBC
Exterior walls 13' from property line.
Roof trusses have 1 hour rated roof-ceiling assembly throughout. It qualifies for IBC 705.11 exception#4 which says parapets need not be provided.
Parapets are not being used to provide a fire separation - - they exist to help direct rainwater towards the drains.
QUESTION: when non-required parapets are provided anyway(usually for drainage or for hiding rooftop equipment), do the parapets need to...
Question: Generally, what number is used for calculating the occupancy loads for general multi-purpose spaces? like general use in a university student center, where the room is big and empty and could be used for a career fair one day, and an awards banquet the next. Would that be Unconcentrated - tables and chairs, 15 net? what can I allowably take out from gross area since it is net?
What is the difference between Two-Way communication system and Emergency Coverage System? If I provide either one or another is that suffice to comply Code for a 4-story multifamily complex? Do I need to provide both systems?

I have a school facility with a mixture of occupancies: business, assembly, classroom, mechanical, and storage. I include the area of the mechanical and storage when figuring occupancy loads although I've seen opinions that these rooms should be counted as 0 occupants. When figuring the number of toilet fixtures required for these 2 occupancies however, and having to roundup before you add them together, I get an inordinate amount of toilets for what to some is considered 0 occupancy. In the...
Hi,
We have an exposed ceiling to deck (including metal beams) which we have painted black.
The previous Fire Alarm company installed their cables and didn't hide them well at all.
Is it permissible to wrap in black self-wrapping sleeve such as this: https://www.amazon.com/Kable-Kontrol-100-Organizer-Management/dp/B07CND83L4? In NC.
Hello!
We’re in Raleigh, NC and expanding an event space.
Where can I find the code for running speaker wire and cat 6? It’s a type 2B building and open ceiling 17’ to deck.
Many thanks!
David
I have a tricky demising wall question:
I have a 1 story tenant improvement project that is an existing commercial building (9,000sf total) with a triangular attic full of wood trusses and bracing. There is an existing layer of drywall on the existing bottom chord of the trusses.
The client's space will be 3,000sf and we obviously need to add a rated demising wall, as the adjacent space will be a different tenant. Same use though (B). The existing building is Type V with no sprinkler...
The question has come up whether a FSAE can be used to move garbage up and down a high rise.
I have not found any restrictions in the IBC or ASME 17.1 , but I only have an older edition at hand.
Any pointers?
Can anyone confirm that Hawaii has no requirement for a twelve-inch horizontal handrail extension at the bottom of stair, just the diagonal extension for one tread width?
I know that requirements for the additional extension were removed in the 2004 ADA Standard and the 2003 ANSI 117.1 and that the IBC has never required it except by reference to ANSI 117.1. I've looked at the State of Hawaii's Amendments to IBC (2018) and can't find anything. Are there local requirements I haven't found...
I noticed an odd discrepancy today and would love opinions from the people in this forum:
Privacy latch sets or locks are a standard provision on single user restroom doors, and are referenced as a requirement in several places as well (IE - 1110.2.1.6 for family restrooms). The thought occurred to me today while reviewing a hardware submittal that Section 1010.2.4 - Locks and Latches, does not specifically address or permit these privacy locks/latches in any way and I'd love to know why...
I am working on a 5-story condo in Florida (4 levels of type 3A residential over 1 level of parking). The typical floor is the standard double loaded corridor with stairs at either end and an elevator in the middle opening directly to the corridor (no elevator lobby).
I am trying to see if there is an exception to providing standby power to the elevator because it is required to be an accessible means of egress per 2003 IBC 1007.2.1 and have standby power per 1007.4. (don't get me started...
I've got a new automotive dealership to review and the applicant is wanting to apply the parts supply inventory as S-2 storage space to avoid sprinkling the building because the fire area exceeds the limits if it were deemed S-1. The adjacent repair garage area is separated by a Fire Wall and is appropriately classified as S-1.
What are some things I should consider or ask to ensure the parts room is indeed an S-2 classification versus S-1?
IBC states:
Group A-1.
Group A-1 occupancy includes assembly uses, usually with fixed seating, intended for the production and viewing of the performing arts or motion pictures, including but not limited to:
Motion picture theaters
Symphony and concert halls
Television and radio studios admitting an audience
Theaters
Does a cafeteria, restaurant, or nightclub become an A-1 if there is a permanent stage "intended for the production and viewing of the performing arts or motion pictures"
Does...
2021 IBC Section 1006.2.1 requires that two exit or exit access doorways shall be provided to any space if the design occupant load or the common path of egress travel exceeds the values outlined in Table 1006.2.1.
The classrooms shown in the plan below meet the common egress travel requirements and do not exceed the specified occupant load. However, there will be 180 occupants moving in one direction along the hallway. Do you believe this egress arrangement complies with Section 1006.2.1...

