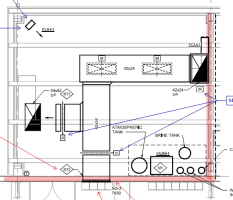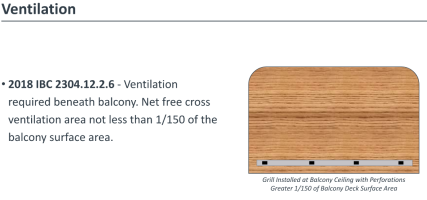-
Welcome to The Building Code Forum
Your premier resource for building code knowledge.
This forum remains free to the public thanks to the generous support of our Sawhorse Members and Corporate Sponsors. Their contributions help keep this community thriving and accessible.
Want enhanced access to expert discussions and exclusive features? Learn more about the benefits here.
Ready to upgrade? Log in and upgrade now.
You are using an out of date browser. It may not display this or other websites correctly.
You should upgrade or use an alternative browser.
You should upgrade or use an alternative browser.
Featured content
Hello All.
Working on a townhouse project. I am not finding the code trail in 2010 ADA as to why townhouses are exempt from ADA (Scoping 233) - anyone know? I do see where the FHA's Fair Housing Act Design Manual has an exception that says multi-story townhouses are exempt from accessibility requirements. But my understanding is we have to read all these accessibility-related documents together with one another. A117.1 leaves the scoping to the building code, so good on that front.
It's...
Would a forklift repair shop be considered a motor vehicle repair shop and thus S-1? Or a low hazard industrial group (Fabrication or manufacturing of non-combustible materials) and thus F-2? I am thinking S-1...
https://www.apparatusindustrial.com/is-forklift-a-motor-vehicle-or-plant-and-machinery/
I am working on an industrial building where the bulk of it 612,000 sf is a warehouse. But there is a small 5,000 forklift repair tenant space. The existing building isn't suited to...

Hi, I’m an interior designer working on a large kitchen equipment showroom in Dallas, and I need some guidance on egress and kitchen-related requirements.
The showroom will feature four display areas with different interior styles, each with actual cooking features and hoods. I’ve attached a sketch of the layout for reference.
Do these areas need to be fully enclosed, or could they remain open?
There’s a meeting room with 70 seats at the far end of the space. Will the egress route be...
I am looking into providing a Blobel spillway barrier at a small hazardous storage room in order to meet a containment requirement. Wondering how egress from a space like this might work with spillway protection that is triggered from a fire alarm. they can provide a 30 second delay to close the door spillway protection. has anyone ran into this before? is there a particular part of the code that might talk about something like this? Thank you,
Am I correct interpreting table 803.11 to mean that I can have as much wood paneling as I want in A2 assembly 'Rooms and enclosed spaces' as long as it is Class C, and that the 1,000 sf limit applies only to Lobbies?
By the way, what's the difference between a 'room' and 'enclosed space'? They seem they same to me.
Thank you!
Hi all,
I am working on a tenant fit out for Business use that have rooms/areas with assembly function (e.g: conference room, lounge area, breakroom, etc.). Each of this room/area will have occupant load less than 49 people, but combination of all these assembly function rooms/areas will have occupant load more than 49 people.
My question is...will a panic hardware be required on exit doors from this suite?
I heard 2 different answers:
- 1st said that if none of your room with assembly...
In an existing fully sprinklered Group A building , a part of it is one basement, ground floor and three more stories above ground level , and another part has four levels above ground level.
If I read 905.3.1 correctly, it needs Class III standpipes, with the requirement dropping to Class I because of sprinklers.
Do we need standpipes in ground floor areas accessible only from the outside? A reconfiguration of the ground floor area leads to some isolated rooms of various sizes which will...
Can GA 4490 be used for 1 HR Horizontal Dwelling Unit separation in Type IIIB or VB construction - for R2 multistory construction?
is a fence required when a restaurant has outdoor dining against water per 2021

Pretty sure it has been covered, but it makes me uncomfortable so I'll ask again. What does "continuous" mean in 2018 IBC 717.5.2 exc. #3 mean? If taken in the common sense, if a 26g. steel duct ran from one side of a fire barrier back to the equipment then it is continuous. So unless it is an air transfer duct, it meets the exception. Some have claimed it means there can't be openings to that duct on each side of the fire barrier, but that is not articulated.
I have an electrical...
Looking to get some thoughts and or feedback on a fire pole for a small 2 story fire house.
Building will be non-separated but of course there will be some ratings such as the R use dorm area.
Second floor houses dorms and day room. Will want to meet the rating requirement for that use.
This fire chief wants a fire pole without any doors into the pole room / area. open at the top and open at the bottom for ease of use. I don't think that can happen.
712.1.9 item 4 states that the two...
I've got a campus project with a number of buildings, many with hazardous occupancies. One "building" is just an open storage yard with containment curbs, and a small canopy over a truck unloading area. If this was a building, it would fall under H-3/H-4 and require sprinklers no matter how small, but since it has no walls, my thought it it's not a building. The fire protection contractor is arguing that we need to provide sprinklers under it and add a fire riser since it's a projection over...

There was a previous thread where we had discussed continuous balcony vents, and up until now, I assumed that only one continuous vent was required per CBC 2304.12.2.5, which states:
2304.12.2.5 Ventilation Beneath Balcony or Elevated Walking Surfaces
Enclosed framing in exterior balconies and elevated walking surfaces that have weather-exposed surfaces shall be provided with openings that provide a net free cross-ventilation area not less than 1/150 of the area of each separate space.
The...
In one of the previous codes not to long ago, I remember reading about an allowable interior stairwell between floors not enclosed as long as it was not part of the egress path and had a draft/smoke curtain and closely spaced sprinklers. I can't seem to find that in the 2021 version. Looks like it was removed. Are we not allowed to have a stairwell in a high end business use as a secondary means of going between floors any more? i can't seem to find where that would be allowed in the 2021...
Hello, I’m a long time reader on the sidelines of this group. I’m sharing my experiences with the group with the hope that the veterans in the build code field can point me to the right direction.
I recently purchased a commercial building (banquet hall) in Spring 2024 located in the city of Sheboygan, WI (population of 50,000). During my first occupancy inspection of Spring 2024, the building inspector requested a life safety plan from the original architect, which I did provided...
Wondering what the take is for the common path from a small second floor that includes one rated stair enclosure exit. We can meet all the requirements for a single exit but wondering how to interoperate the common path. I have typically carried the common path to the bottom of mezzanines that only have a single stairway as thats the point where they can go "two ways". But in a second floor, does the common path stop at the rated stairwell doorway? or do i need to take it in and down the...
Hello All,
Working with a R-2 building. These are two-story individual residential units. If a shaft containing mechanical ducts is running exclusively through a unit without sharing a shaft wall or branching into another residential unit, does it have to be rated like a traditional shaft wall? I see 713.1.2 in the 2021 BC (the applicable code) but this is for "unconcealed" openings and my commentary indicates this does not apply to ductwork with walls around them.
Thanks!
This change was made to the 2018 IBC, Section 503.1:
[…] For the purposes of determining area limitations, height limitations and type of construction, each portion of a building separated by one or more fire walls complying with Section 706 shall be considered to be a separate building.
Example: Three attached F-1 tenant spaces on a single property. Each tenant space has a 10,000 sf fire area and is separated from the other F-1 tenants by 3-hour fire walls. In IBC 2015, each tenant space...
Hello All,
I am working on a small R-2 (condo) building. The code is the 2021 Building Code.
It is 2 stories with an attic that could easily be occupiable. However, it also has a partial basement. This basement I am considering to be a "story above grade plane" as defined in the IBC because the finished floor of the first floor (above) is more than 6' above grade plane, with grade plane being the average grade around the building periphery. This is despite the basement being lower than...
Assembly Group A-2 includes cafeterias. Would the classification still apply if the cafeteria was part of an educational complex?
If the same building contained a gymnasium with bleacher seating, would that be A-3? A-3 includes gymnasiums, but without spectator seating. How do you classify a gymnasium with bleachers in an educational complex? Group A-4 doesn't seem to apply.
Hypothetical situation: 2018 IBC/IPC
Nail salon, 14 pedicure stations, 6 nail stations. At max capacity their could be 20 people getting worked on, by presumably more than a few workers. So chair count plus workers would be 20+. OL by table would put the facility under 15 based on area.
The design OL using t1004.5 would be such that separate facilities and drinking fountains would not be required, but the "potential" for use by more than 15 would exceed those thresholds.
1004.6 might...
I'm working on a two story 75k SF building thats type IIB. The client wants to build the core and shell (exterior walls, enclosed egress stairs, and elevator hoistways, electrical rooms) but do the fitout in a few years once they have more money. There wouldn't be any separation between floors while it sits as an empty shell since there are some areas that are open to the floor above.
Is there any specific code implications this would have that would need to be done before the fit-out...
I have an unoccupied space on roof that exists to give the impression that there is a second story as viewed from the street. There are windows to the exterior in the space, some finishes on the walls if they can be seen from outside, some light fixtures, maybe some ductwork, but no equipment and no reason to access the space except if a light goes out, etc. The space has limited height and once you take into account a curb, I can only get a 6'-0" 'door', i.e., access panel. I believe this...
Hi
I'm helping out one of my company's other offices on a university aircraft hangar project. S-1 classification, about 12,000sf. Existing metal building structure to remain. We're under the 2024 Ohio Building code and the equivalent Ohio Existing Building code.
The project is essentially a recladding project, using insulated metal panels for the walls and a standing seam roof with a liner system for the roof. Minimal other work inside the building, new MEP, new accesible restroom...
