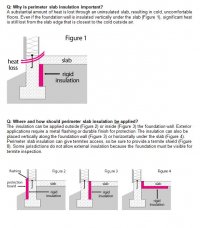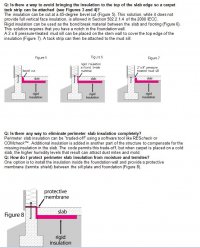Designing a single-family house using IRC 2012/ 2012 Virginia Residential Code. Climate Zone 4 (not Marine).
I have a conditioned space with a slab-on-grade that is less than 12" below grade, so I know it needs to be insulated per N1102.2.9. But I could have sworn that in addition to providing insulation on either the inside or outside of the foundation wall, that you also had to provide under-slab insulation horizontally for a minimum of 36" from the perimeter of the slab. Is this requirement somewhere else in the code? Or is that an old requirement that has changed?
I have a conditioned space with a slab-on-grade that is less than 12" below grade, so I know it needs to be insulated per N1102.2.9. But I could have sworn that in addition to providing insulation on either the inside or outside of the foundation wall, that you also had to provide under-slab insulation horizontally for a minimum of 36" from the perimeter of the slab. Is this requirement somewhere else in the code? Or is that an old requirement that has changed?


