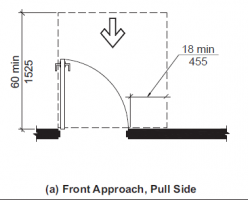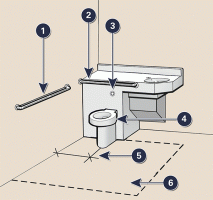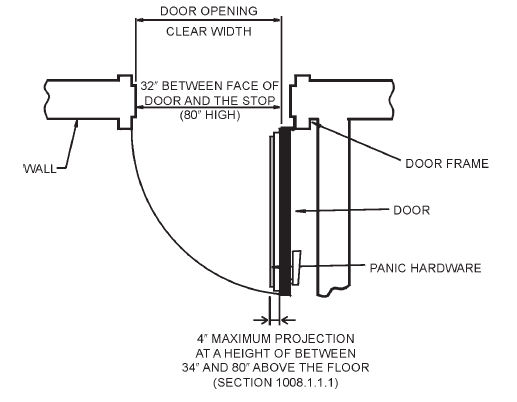Michael.L
REGISTERED
I'm trying to layout a single occupant ADA restroom that's as compact as possible within the following constraints:
Requirements:
Preferences:

Notes:
Requirements:
- The toilet must be mounted against the back wall.
- Narrow width (left-right) takes precedence over depth (front-back).
Preferences:
- The toilet shall be wall-hung.
- The entry door shall swing inward.

Notes:
- The double wall at the top is the plumbing chase area; in addition to piping, it allows for the carrier for the wall-hung toilet.
- Yes, that image of the toilet is really a bidet. There were no wall-hung toilets in the symbol library.
- I've selected a length of the toilet as 25" because I've seen dimensions for wall-hung toilets that are 24.5" in length. But I haven't picked out a specific toilet or lavatory at this time.
- The paper towel dispenser and waste receptacle will be recessed in the middle of the right-hand wall, beyond the swing of the door.
- Is the door hung too close to the right-hand wall?
- Is the 32" door opening obstructed by the thickness of the in-swung door? Doors are standard sizes, so I can't imagine that a 32" door doesn't meet ADA requirements. But maybe we're required to upsize to a 36" door.
- Will the grab bar on the left-hand side wall be considered as interfering with the clear space in front of the lavatory?






