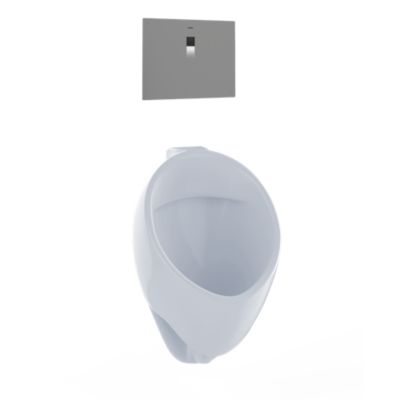ML you have hit on a persistent issue with urinals, especially the waterless variety. Heavy streams tend to bounce back leaving a mess on the floor. This wasn't an issue with the old fashioned full height urinals but it is today. Thoughts?
There's certainly the possibility of backsplash outside the urinal, although I think most of the backsplash is still contained within the walls of the urinal. The main problem with waterless (and ultra-low flow) urinals is that the backsplash is not washed off the walls of the urinal, so the urinal gets smelly, dirty, and disgusting if not cleaned frequently. But that's whole 'nother discussion.
Based on my observations as a man, the majority of the urine on the floor below a urinal is from men being unable to keep their urine stream on target. That and men dribbling/dripping onto the floor at the end of their delivery. I recently read an interesting post about this on some plumbing forum where a guy mentioned that a lot of men have such a large beer gut that they can't actually see where their pecker is aiming when they urinate, thus resulting in a lot of missed targets. That person wrote that he came to this realization while he was dressed in a Santa costume and suddenly found he had the same problem. As for the post-delivery dribbling/dripping, that's because many (most?) men stand too far back from the urinal and because so many urinals are rather poorly designed. Waterless and ultra-low flow urinals will only exacerbate this behavioral problem as men will stand even farther back to avoid the backsplash that's more common with these types of urinals.
Back to my original topic. I want a way to keep the mess under and around the urinal to a minimum, especially as this urinal will be in a single unisex restroom. At the very least, I will put a standard round floor drain under the leading edge of the urinal, where most of the urine spillage occurs. In my research, I've seen some restroom designs that have a large square grate in the floor where the customer stands at the urinal. That's probably a great idea for a bar, but would be overkill, unattractive, and IMO rather off-putting in our small cafe. I think the linear drain along the back wall, with a gentle floor slope from the front wall to the back wall, would be the most aesthetic design, while also being very functional without being overly obtrusive. It would certainly be less obvious than a large square drain directly under the urinal, or even a standard round floor drain. The trade-off is that the urine would have to drain farther across the floor under the urinal to reach the drain. But the floor could be hosed down as needed, which would be simpler with a linear floor drain along the back wall, than with a single point drain somewhere in the middle of the floor.
I would still argue that allowing the lavatory drain completely into the linear drain trough (via the lavatory's drain pipe entering the trough at the uphill end) would be permissible based on a common sense interpretation of the code. It would certainly be a good use of the lavatory's gray water, and I cannot see any downside to this kind of installation. From a maintenance point-of-view, it would be superior to the tailpiece with a trap priming tap, because the tiny diameter of the tap and primer pipeline would be far more prone to obstruction. But I doubt the building inspector would be as open-minded about my idea since it's obviously not an accepted practice. Yet.



