my250r11
REGISTERED
Must rain from the ground up there.... lmao
Your premier resource for building code knowledge.
This forum remains free to the public thanks to the generous support of our Sawhorse Members and Corporate Sponsors. Their contributions help keep this community thriving and accessible.
Want enhanced access to expert discussions and exclusive features? Learn more about the benefits here.
Ready to upgrade? Log in and upgrade now.
Picture upside down?Must rain from the ground up there.... lmao
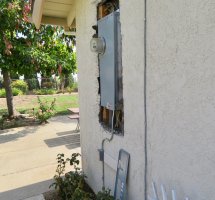
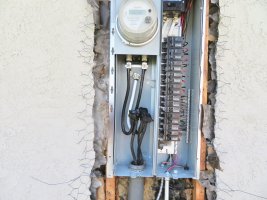
Must rain from the ground up there.
E3608.1.1.2 Installation. Continuity of the grounding
path or the bonding connection to interior piping shall
not rely on water meters, filtering devices and similar
equipment. A metal underground water pipe shall be
supplemented by an additional electrode of a type specified
in Sections E3608.1.2 through E3608.1.6.
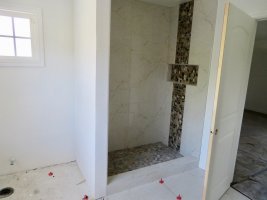

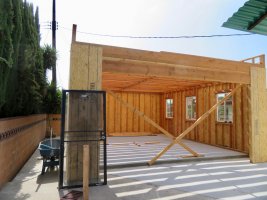

Are Chickens permitted in this area or that a code violation also?Each column is toped off with a container of water. The containers are secured with wire.
The containers are there because the chickens were hopping up and out. There's a lot of chickens.

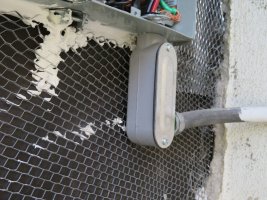


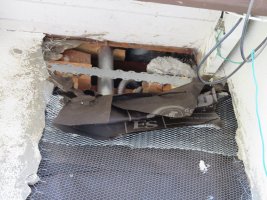

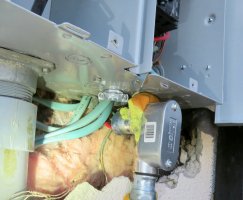
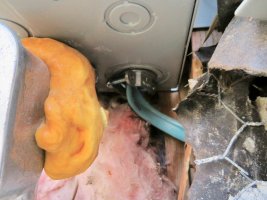
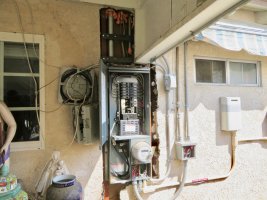
If you had minimum 4/12 pitch metal roofs and some rain every now and then it would not collect like thatFor some reason, the valley collects debris and holds it until it decomposes. The tree isn’t directly over the house. It must be air currents.
