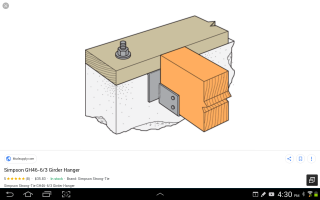& ~ &
Daniel,
Since none of us on here can accurately assess the condition of the brick
columns, I recommend that you discuss this project with the local
Building Official, if there is one available........He \ she should be able
to provide you guidance on what needs to be done........He \ she [ may ]
require a structural engineer to evaluate the existing brick columns to
determine if they are acceptable to anchor to........If there is no Building
Official available, then you [ may ] want to either go ahead and hire a
licensed structural engineer on your own; for an evaluation, or hire a
registered, licensed & fully competent building designer to design an
approved foundation [ i.e. - to be approved by the local jurisdiction ]
before you proceed with anchoring anything to the brick columns.
Yes, the beams need to be securely attached to the foundation.......We
are simply trying to assist you in options for the anchoring, based upon
the brick columns being in an acceptable \ approved condition.
Again, ...if you have not already, please contact the local BO to discuss.
Their [ official ] guidance is what will matter, not ours !
On this Forum, we cannot really provide you with an accurate assessment.
We can offer options, but your local BO will be the one to determine your
course of action.
& ~ &


