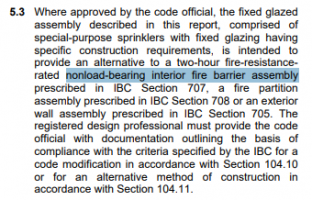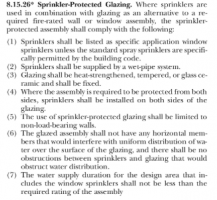Yikes
SAWHORSE
Happy new Year to you all! Looking for your opinion.
I have a wood-framed type V-A apartment building design where two of my emergency escape windows face into a courtyard that is less than 10' wide, and therefore my 1-hour loadbearing wall and its openings require protection per CBC 1028.4.2. I planned on utilizing the water curtain for 45 minute protection per CBC 705.8.2 (exception). Although this project is not in Los Angeles, LA has a pretty good information bulletin explaining how this works: http://www.ladbs.org/docs/default-source/publications/information-bulletins/building-code/water-curtain-in-lieu-of-protected-exterior-openings-ib-p-bc2014-106.pdf
My plan checker is saying that I can't use a water curtain in a loadbearing wall, because NFPA 13 8.15.26 now says that water curtains are allowed only in nonloadbearing walls. Likewise the ESR-2397 for Tyco sprinklers says that water curtains are intended for use in nonloadbearing walls.
However, a header goes over the window; therefore everything below the header (including the window) is already non-loadbearing; so I should be allowed to use the water curtain substitution, right?.
What do you think?
I have a wood-framed type V-A apartment building design where two of my emergency escape windows face into a courtyard that is less than 10' wide, and therefore my 1-hour loadbearing wall and its openings require protection per CBC 1028.4.2. I planned on utilizing the water curtain for 45 minute protection per CBC 705.8.2 (exception). Although this project is not in Los Angeles, LA has a pretty good information bulletin explaining how this works: http://www.ladbs.org/docs/default-source/publications/information-bulletins/building-code/water-curtain-in-lieu-of-protected-exterior-openings-ib-p-bc2014-106.pdf
My plan checker is saying that I can't use a water curtain in a loadbearing wall, because NFPA 13 8.15.26 now says that water curtains are allowed only in nonloadbearing walls. Likewise the ESR-2397 for Tyco sprinklers says that water curtains are intended for use in nonloadbearing walls.
However, a header goes over the window; therefore everything below the header (including the window) is already non-loadbearing; so I should be allowed to use the water curtain substitution, right?.
What do you think?


