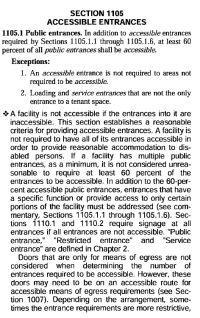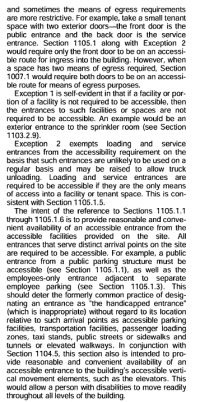Per Sec. 1105.1 IBC - 60% of all entrances are to be accessible i have 7 entrances showing on my plan with one of them an elevator, per the code 4of them needs to be accessible, is there any way around that I don’t have where to make 4 ramps all around my building, what can I do?
-
Welcome to The Building Code Forum
Your premier resource for building code knowledge.
This forum remains free to the public thanks to the generous support of our Sawhorse Members and Corporate Sponsors. Their contributions help keep this community thriving and accessible.
Want enhanced access to expert discussions and exclusive features? Learn more about the benefits here.
Ready to upgrade? Log in and upgrade now.
You are using an out of date browser. It may not display this or other websites correctly.
You should upgrade or use an alternative browser.
You should upgrade or use an alternative browser.
Accessibility Entrances
- Thread starter E blum
- Start date
steveray
SAWHORSE
Lower the building to grade?
steveray
SAWHORSE
Only one restricted entrance needs to be accessible....
1105.1.3 Restricted entrances. Where restricted
entrances are provided to a building or facility, at least one
restricted entrance to the building or facility shall be
accessible.
1105.1.3 Restricted entrances. Where restricted
entrances are provided to a building or facility, at least one
restricted entrance to the building or facility shall be
accessible.
When talking about entrances, it's referring to how people enter the building--not how they get from one floor to another. You only need one accessible route. For example, if a 2-story building has 10 exterior doors for the public to access the building, then at least 6 of those doors must be accessible. Once inside the building, you only need one elevator to access the second story for your accessible route.
that’s what I’m talking about I have all 7 entrances from the exterior to enter the building, I need to make so many doors because I need 2 means of egress from each floor and then I have a big gallery and big lunch room what needs 2 means of egress
ADAguy
REGISTERED
Note: Chapter 10, all "required" exits must be accessible to public way or an area of refuge be provided.
If more than required those additional would require directional signage to accessible exits.
This could be confusing to someone seeing doors with panics that don't lead to accessible exits.
If more than required those additional would require directional signage to accessible exits.
This could be confusing to someone seeing doors with panics that don't lead to accessible exits.
Then I'm failing to see what the problem is. You have 7 entrances; therefore at least 5 must be accessible (if you provide only 4, then that is 57%, which is less than 60%). Once someone is inside, you have one elevator for the accessible route to the basement and the 2nd story. For means of egress, you'll need at least two egress paths from the 2nd story and the basement, which can be enclosed exit stairs that discharge at grade level. The two exit stairways can also be considered as the two required accessible means of egress if they comply with IBC Section 1009.3; or, you can make one stairway comply with IBC Section 1009.3 and make the elevator your second required accessible means of egress, provided it complies with IBC Section 1009.4.
Maybe if you post some floor plans we can be more specific about our comments.
Maybe if you post some floor plans we can be more specific about our comments.
Can someone please help me how I can attached a file?Then I'm failing to see what the problem is. You have 7 entrances; therefore at least 5 must be accessible (if you provide only 4, then that is 57%, which is less than 60%). Once someone is inside, you have one elevator for the accessible route to the basement and the 2nd story. For means of egress, you'll need at least two egress paths from the 2nd story and the basement, which can be enclosed exit stairs that discharge at grade level. The two exit stairways can also be considered as the two required accessible means of egress if they comply with IBC Section 1009.3; or, you can make one stairway comply with IBC Section 1009.3 and make the elevator your second required accessible means of egress, provided it complies with IBC Section 1009.4.
Maybe if you post some floor plans we can be more specific about our comments.
Mr. Inspector
SAWHORSE
If you are a member you can use the "upload a file" button where you reply.
Can some of the doors be exit only doors?
Can some of the doors be exit only doors?
my250r11
REGISTERED
Copy and paste a link or become a sawhorse.
Mr. Inspector
SAWHORSE
They usually don't mark the doors that are only exit doors on a plan which can be problematic.
Sometimes these exit only doors can be opened form the outside but I can't count them as a entrance door and a directional sign to the closest entrance door is not required at exit doors.
Does anyone require a sign "EXIT DOOR ONLY" if it is not clear that it's not an entrance door too?
Sometimes these exit only doors can be opened form the outside but I can't count them as a entrance door and a directional sign to the closest entrance door is not required at exit doors.
Does anyone require a sign "EXIT DOOR ONLY" if it is not clear that it's not an entrance door too?
tmurray
SAWHORSE
As Rick is saying, most of these doors do not sound like "entrances". Some might provide both egress and ingress, but not all. Be clear on your plans which ones do what.that’s what I’m talking about I have all 7 entrances from the exterior to enter the building, I need to make so many doors because I need 2 means of egress from each floor and then I have a big gallery and big lunch room what needs 2 means of egress
mark handler
SAWHORSE
mark handler
SAWHORSE
Remember 1105.1 is Public Entrances
Definitions:
PUBLIC ENTRANCE. An entrance that is not a service entrance or a restricted entrance.
RESTRICTED ENTRANCE. An entrance that is made available for common use on a controlled basis, but not public use, and that is not a service entrance.
Definitions:
PUBLIC ENTRANCE. An entrance that is not a service entrance or a restricted entrance.
RESTRICTED ENTRANCE. An entrance that is made available for common use on a controlled basis, but not public use, and that is not a service entrance.
Can someone please help me how I can attached a file?
If you are a member you can use the "upload a file" button where you reply.
Can some of the doors be exit only doors?
I’m a member and I don’t see the upload a file ButtonIf you are a member you can use the "upload a file" button where you reply.
Can some of the doors be exit only doors?
yes, and that’s why we made this doors, because we need more means of egress, but where in the code does it say that if its exit only then it’s not counted for a entrance? You can still enter the building from that doors??If you are a member you can use the "upload a file" button where you reply.
Can some of the doors be exit only doors?
ADAguy
REGISTERED
File won't open?
Mr. Inspector
SAWHORSE
Looks like an existing building to me. Are you using the International Existing Building Code?
IBC Section 1105 (above) says 60% of entrances are to be accessible not exits. There is nothing in the code that requires exit doors to be locked on the outside. The designer decides what door is for what purpose as long as it's met the minimum code requirements.
yes, and that’s why we made this doors, because we need more means of egress, but where in the code does it say that if its exit only then it’s not counted for a entrance? You can still enter the building from that doors??
IBC Section 1105 (above) says 60% of entrances are to be accessible not exits. There is nothing in the code that requires exit doors to be locked on the outside. The designer decides what door is for what purpose as long as it's met the minimum code requirements.
Please explain what issues you are referring toI opened it just fine. looks to me that you have some significant interior exiting and RR accessibility issues to work thru.
Thanks
It’s not an existing building, if you are right that exits is not a problem then I’m okLooks like an existing building to me. Are you using the International Existing Building Code?
IBC Section 1105 (above) says 60% of entrances are to be accessible not exits. There is nothing in the code that requires exit doors to be locked on the outside. The designer decides what door is for what purpose as long as it's met the minimum code requirements.
Thanks


