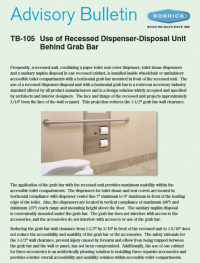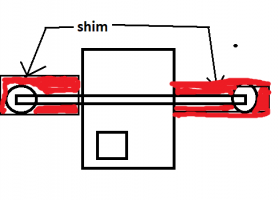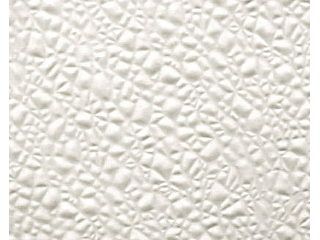California Building Code - Just received a correction that I was not aware of. Evidently we do not have the most current pages in our code book so I have not been able to verify, but this is from Esgil which is a third party plan reviewing company and they are typically up to speed and by the book.
I believe he referenced a change to Grab bars in 11B-609.3 Spacing. The correction is that no combination TP dispensers can be installed behind the grab bars because it interferes with providing the exact 1.5" spacing from grab bar to wall. he indicated that the DOJ made a ruling that all of these combo units would make this condition non compliant so they cannot be used.
I have not seen the actual code language. This is another case of things just getting out of hand. This will provide a continuous source of violations for the attorneys to reference for litigation. I prefer the recessed combo units instead of a bunch of surface mounted dispensers, but looks like these can no longer be used.
Have you good people heard anything about this?
I believe he referenced a change to Grab bars in 11B-609.3 Spacing. The correction is that no combination TP dispensers can be installed behind the grab bars because it interferes with providing the exact 1.5" spacing from grab bar to wall. he indicated that the DOJ made a ruling that all of these combo units would make this condition non compliant so they cannot be used.
I have not seen the actual code language. This is another case of things just getting out of hand. This will provide a continuous source of violations for the attorneys to reference for litigation. I prefer the recessed combo units instead of a bunch of surface mounted dispensers, but looks like these can no longer be used.
Have you good people heard anything about this?



