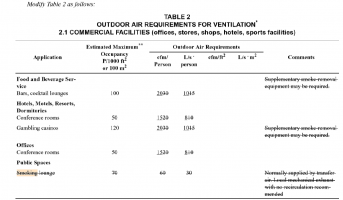DTBarch
SAWHORSE
My client is looking to lease a shops space in his shopping center to a tenant who will operate a "vape lounge" in a mechanically separated, 800sf room in the back of the tenant space. The space is currently a grey shell, so all mechanical will be new and fully permitted with the City.
My engineer has indicated that we will need to install (2) Aaon 10 ton, 100% outside air units to serve this 800sf space (located in the Phoenix metro area in Arizona). These units also handle all the exhaust and have heat recovery provisions to help reduce the outside air temp.
Since this is clearly specialized equipment, the tenant is responsible for the cost, which for (2) 10-ton units + structural engineering, etc. is going to be completely cost prohibitive.
I'm curious how this is handled across the country in all the millions of vape shops out there. I'm sure the majority of them are not served by specialty HVAC units like these. I'm sure many of them open up in existing shops spaces without the scrutiny of plan review and building permits, but I would think this would be a huge topic of discussion, yet an internet search on the topic yields very little. I'm sure it's likely been discussed on this forum before, so I apologize for redundancy, but I'd love to hear some insight from the mechanical code community on their experience with this.
My engineer has indicated that we will need to install (2) Aaon 10 ton, 100% outside air units to serve this 800sf space (located in the Phoenix metro area in Arizona). These units also handle all the exhaust and have heat recovery provisions to help reduce the outside air temp.
Since this is clearly specialized equipment, the tenant is responsible for the cost, which for (2) 10-ton units + structural engineering, etc. is going to be completely cost prohibitive.
I'm curious how this is handled across the country in all the millions of vape shops out there. I'm sure the majority of them are not served by specialty HVAC units like these. I'm sure many of them open up in existing shops spaces without the scrutiny of plan review and building permits, but I would think this would be a huge topic of discussion, yet an internet search on the topic yields very little. I'm sure it's likely been discussed on this forum before, so I apologize for redundancy, but I'd love to hear some insight from the mechanical code community on their experience with this.




