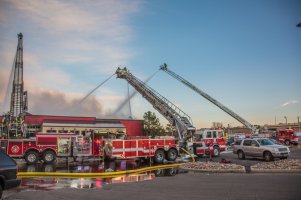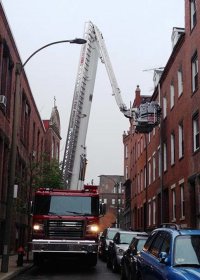Utakecare2019
REGISTERED
Please help me to understand this better...
What is the point of this requirement? Is it just to get onto the roof?
What is the point of this requirement? Is it just to get onto the roof?
- If our building has pitched roof with mechanical roof well in the middle, is the sloped roof (metal panel roof) required to be accessible?
- If there is a roof access hatch to get onto the roof, do we still need this aerial road?
- If a portion of the pitched roof is <30' which then fire fighters can get onto the roof from there with ladder, is the aerial road still required?
- If the building has sloped roof all over the place, only a tiny portion is over 30', is that still required?


