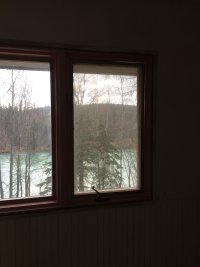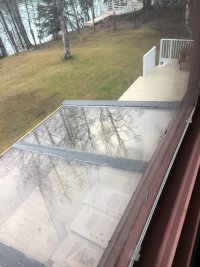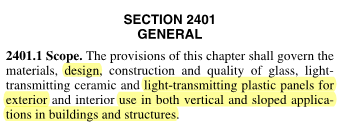-
Welcome to The Building Code Forum
Your premier resource for building code knowledge.
This forum remains free to the public thanks to the generous support of our Sawhorse Members and Corporate Sponsors. Their contributions help keep this community thriving and accessible.
Want enhanced access to expert discussions and exclusive features? Learn more about the benefits here.
Ready to upgrade? Log in and upgrade now.
You are using an out of date browser. It may not display this or other websites correctly.
You should upgrade or use an alternative browser.
You should upgrade or use an alternative browser.
EERO Conundrum
- Thread starter linnrg
- Start date
Yikes
SAWHORSE
No.If you have an I-1. Is an eero even required??
1030.1 General. In addition to the means of egress required
by this chapter, provisions shall be made for emergency
escape and rescue openings in Group R occupancies.
linnrg
Sawhorse
No.
1030.1 General. In addition to the means of egress required
by this chapter, provisions shall be made for emergency
escape and rescue openings in Group R occupancies.
Correct using straight up IBC - existing EERO stays because amended by our State to:
"(51) Chapter 10, Section 1029.1 (General) of the IBC, is revised by changing the first sentence to read: "In addition to the means of egress required by this chapter provisions shall be made for emergency escape and rescue openings in Group R and 1-1 occupancies.";"
So because of that I have to require them under this occupancy, Otherwise I would not be commenting one this strange configuration but probably acceptable solution. Yes the sill height and opening is ok for dimensions
linnrg
Sawhorse
Looks like a pretty setting.
Yes our Kenai River.
Yikes
SAWHORSE
Well in that case, the EERO meets the "letter of the law".
I suppose fire personnel could break out the sunroom glazing to get the ladder closer if needed.
Or if the sunroom glazing was designed for a roof load, then the EERO works fine.
Time to go get my fly rod and inspect this area in person...
I suppose fire personnel could break out the sunroom glazing to get the ladder closer if needed.
Or if the sunroom glazing was designed for a roof load, then the EERO works fine.
Time to go get my fly rod and inspect this area in person...
ADAguy
REGISTERED
So how do I get to grade?
Sifu
SAWHORSE
- Joined
- Sep 3, 2011
- Messages
- 3,568
I vote no. If it is required then it has to open "directly into a public way or to a yard or court that opens to a public way". This one opens directly onto a roof, and that roof can't even be safely traversed. If emergency personnel need to help rescue a resident they will be crossing that plexiglass with full gear. Part of the reason for EERO's is for a firefighter to get in or assist in egress.
ADAguy
REGISTERED
yes, and to get that person to the public way.
TheCommish
SAWHORSE
IMHO the purpose of an EERO is to provide access to the exterior, and a ladder placed by the neighbor or FD is the way to the ground. If you follow the close the door campain it is evident that a closed-door provides sufficient protect for the short term if the fire is on the other side of the door.
The title is Emergency Exit and Rescue opening, not an easy way to get out for a hot date.
The title is Emergency Exit and Rescue opening, not an easy way to get out for a hot date.
linnrg
Sawhorse
"just give me three steps, give me three steps mister you won't me any more"
There may be more to this story because another wall could possibly fit a window that would let someone escape to a lower asphalt roof - but from there just like any other upper story window they would have to leap off - as was said before, the gurney would likely take them to the public way. I am requesting this but in no way am I requiring another opening.
My grandson did not want to go to bed (think Alaska long daylight) when he was about 4 years old and he successfully navigated the escape from a first floor window that is probably 5 or 6' drop to grade and came up to me working in the garden - needless to say he gave me a start but then I, due to my occupational mind, had to think about the EERO. So rather than chewing him out I gave him a high five for testing out the EERO!
There may be more to this story because another wall could possibly fit a window that would let someone escape to a lower asphalt roof - but from there just like any other upper story window they would have to leap off - as was said before, the gurney would likely take them to the public way. I am requesting this but in no way am I requiring another opening.
My grandson did not want to go to bed (think Alaska long daylight) when he was about 4 years old and he successfully navigated the escape from a first floor window that is probably 5 or 6' drop to grade and came up to me working in the garden - needless to say he gave me a start but then I, due to my occupational mind, had to think about the EERO. So rather than chewing him out I gave him a high five for testing out the EERO!
Mr. Inspector
SAWHORSE
If the code does not allow a roof or anything else under the exterior side of the EERO it would clarify it just like the sections on EERO under decks and below grade in the IRC.
Sifu would you allow a pool under a EERO?
This can be a problem for my state which doesn't require permits for a attached carport, greenhouse or shed under 1,000 sq ft which could be under a EERO.
Sifu would you allow a pool under a EERO?
This can be a problem for my state which doesn't require permits for a attached carport, greenhouse or shed under 1,000 sq ft which could be under a EERO.
......"shall open directly into a public way, or to a yard or court that opens to a public way."
Some would say that the word directly means that there is nothing below the opening such as a patio cover or lower roof. That is not the case. As we have all seen, patio covers and lower roofs are under EEROs without restriction. They actually facilitate rescue in that the jump from a second floor window is higher than from most patio roofs.
In the case of the plexiglass enclosure, the path to the yard, court or public way is blocked. A person would not be supported on the enclosure. A person would most likely fall through the plexiglass and suffer lacerations as well as blunt force injury. I do not agree with the placement of an EERO over any obstruction that prevents safe access to the yard, court, or public way. The plexiglass has rendered the EERO useless. I would not be able to approve this.
Some would say that the word directly means that there is nothing below the opening such as a patio cover or lower roof. That is not the case. As we have all seen, patio covers and lower roofs are under EEROs without restriction. They actually facilitate rescue in that the jump from a second floor window is higher than from most patio roofs.
In the case of the plexiglass enclosure, the path to the yard, court or public way is blocked. A person would not be supported on the enclosure. A person would most likely fall through the plexiglass and suffer lacerations as well as blunt force injury. I do not agree with the placement of an EERO over any obstruction that prevents safe access to the yard, court, or public way. The plexiglass has rendered the EERO useless. I would not be able to approve this.
Yikes
SAWHORSE
In the case of the plexiglass enclosure, the path to the yard, court or public way is blocked. A person would not be supported on the enclosure. A person would most likely fall through the plexiglass and suffer lacerations as well as blunt force injury.
This escape path would only be accessible if it weren't blocked by snow on the plexiglass. And 2404.2 requires design of sloped glazing to take snow loads into account. Snow loads in AK exceed the typical 20psf live load required for roofs. I think we can agree that roofs are allowable underneath an EERO.
Presumably, a person using the EERO would need to knock off the snow in order to escape, so that snow load would not be a factor during the time of escape.
So I'm wondering if, in this unique case in Alaska, the glazing actually is strong enough to support the EERO escape process?

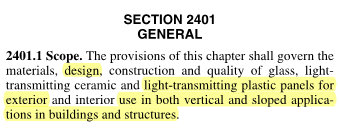
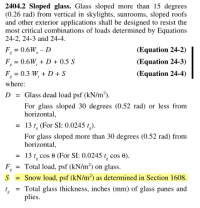
Attachments
If the code does not allow a roof or anything else under the exterior side of the EERO it would clarify it just like the sections on EERO under decks and below grade in the IRC.
Sifu would you allow a pool under a EERO?
This can be a problem for my state which doesn't require permits for a attached carport, greenhouse or shed under 1,000 sq ft which could be under a EERO.
YEA, do a Tarzan into the pool if the house is on fire!!!
......"shall open directly into a public way, or to a yard or court that opens to a public way."
Some would say that the word directly means that there is nothing below the opening such as a patio cover or lower roof. That is not the case. As we have all seen, patio covers and lower roofs are under EEROs without restriction. They actually facilitate rescue in that the jump from a second floor window is higher than from most patio roofs.
In the case of the plexiglass enclosure, the path to the yard, court or public way is blocked. A person would not be supported on the enclosure. A person would most likely fall through the plexiglass and suffer lacerations as well as blunt force injury. I do not agree with the placement of an EERO over any obstruction that prevents safe access to the yard, court, or public way. The plexiglass has rendered the EERO useless. I would not be able to approve this.
How about the third floor bedroom window with no obstructions below?
Yikes
SAWHORSE
The title is Emergency Exit and Rescue opening, not an easy way to get out for a hot date.
Reminds me of the famous Banksy mural:

Mr. Inspector
SAWHORSE
How about the third floor bedroom window with no obstructions below?[/QUOTE
Would you want it to be against code to have a bedroom in this 2nd floor/attic if these where the only windows?


